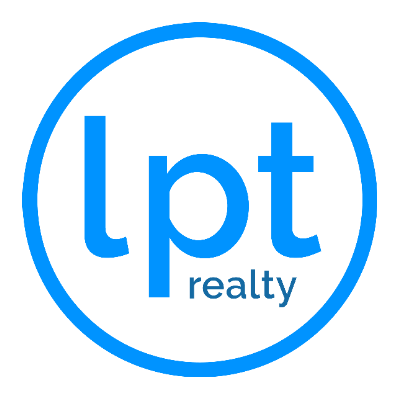

1700 UNDERWOOD AVE Active Save Request In-Person Tour Request Virtual Tour
St Cloud,FL 34771
Key Details
Property Type Single Family Home
Sub Type Single Family Residence
Listing Status Active
Purchase Type For Sale
Square Footage 2,797 sqft
Price per Sqft $250
Subdivision Underwood Estates
MLS Listing ID O6275045
Bedrooms 4
Full Baths 3
Construction Status Under Construction
HOA Fees $68/qua
HOA Y/N Yes
Originating Board Stellar MLS
Annual Recurring Fee 824.0
Year Built 2025
Annual Tax Amount $1,018
Lot Size 0.360 Acres
Acres 0.36
Property Sub-Type Single Family Residence
Property Description
Under Construction. Stunning Custom Home by J&L Vision Homes – Modern Elegance in Saint Cloud, FL
Discover this beautifully crafted two-story custom home designed for luxury and comfort. Boasting 4 bedrooms and 3 bathrooms, this home features premium finishes throughout. The first floor showcases elegant 32x32 porcelain tile, while the second floor offers durable vinyl flooring for a stylish yet cozy feel.The gourmet kitchen and bathrooms are adorned with sleek quartz countertops, adding a touch of sophistication. The spacious lanai is perfect for outdoor relaxation, and a pool connection is already installed, offering endless potential for your backyard oasis.Additional highlights include:Epoxy-coated garage floor for a polished, durable finish,Stone column & pavered driveway for stunning curb appeal,Dual AC units for optimal comfort on each floor, Prime location – just 5 minutes from Lake Nona & Medical City,Easy access to 417 & MCO Airport for convenience. Experience modern living in a prime location! Schedule your showing today!
Location
State FL
County Osceola
Community Underwood Estates
Area 34771 - St Cloud (Magnolia Square)
Zoning X
Interior
Interior Features Ceiling Fans(s),High Ceilings,Open Floorplan,Primary Bedroom Main Floor,Thermostat
Heating Electric
Cooling Central Air
Flooring Tile
Fireplace false
Appliance Dishwasher,Disposal,Dryer,Microwave,Range,Refrigerator,Washer
Laundry Laundry Room
Exterior
Exterior Feature Sidewalk
Garage Spaces 2.0
Utilities Available BB/HS Internet Available,Cable Available,Cable Connected,Electricity Available,Electricity Connected,Public,Sewer Available,Sewer Connected,Water Available,Water Connected
Roof Type Shingle
Attached Garage true
Garage true
Private Pool No
Building
Entry Level Two
Foundation Slab
Lot Size Range 1/4 to less than 1/2
Builder Name J&L Vision Homes Inc
Sewer None
Water Public
Structure Type Block,Stucco
New Construction true
Construction Status Under Construction
Others
Pets Allowed Yes
Senior Community No
Ownership Fee Simple
Monthly Total Fees $68
Acceptable Financing Cash,Conventional,VA Loan
Membership Fee Required Required
Listing Terms Cash,Conventional,VA Loan
Special Listing Condition None