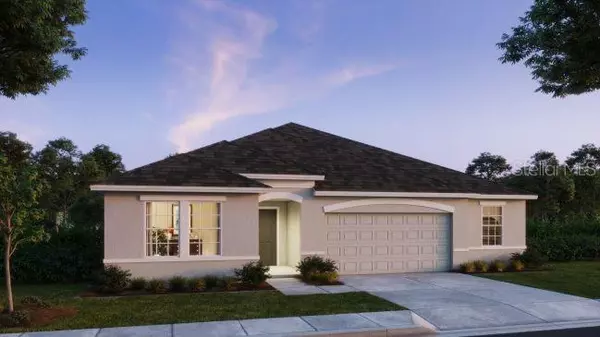605 N BOUNDARY AVE Deland, FL 32720
4 Beds
3 Baths
2,286 SqFt
UPDATED:
02/01/2025 05:59 AM
Key Details
Property Type Single Family Home
Sub Type Single Family Residence
Listing Status Active
Purchase Type For Sale
Square Footage 2,286 sqft
Price per Sqft $234
Subdivision Deland
MLS Listing ID O6149219
Bedrooms 4
Full Baths 3
HOA Y/N No
Originating Board Stellar MLS
Year Built 2024
Annual Tax Amount $1,304
Lot Size 0.460 Acres
Acres 0.46
Property Description
This stunning single-story home maximizes every square foot for extraordinary living. Featuring three bathrooms, the spacious design centers around a large great room and a gourmet kitchen, serving as the heart of the home. The 9'4" volume ceilings in the great room create a sense of openness and airiness, perfect for both relaxing and entertaining. The kitchen is equipped with solid surface countertops, offering both style and durability for all your cooking needs.
The master suite, tucked away at the rear for privacy, impresses with a walk-in closet and a private bathroom oasis. On the opposite side of the home, two secondary bedrooms share a bath, creating a perfect suite feel for families or guests.
The Huntington plan also includes a versatile additional guest room with an adjacent 3rd bath, as well as a formal dining space that can easily be customized to fit your needs. The home flows seamlessly onto a charming lanai, ideal for outdoor living and entertaining.
This home caters to the needs of modern lifestyles, with a design that offers both functionality and style. The oversized garage, complete with a workshop, provides ample storage and utility space.
With all the amenities of a larger home at a fraction of the cost, the Huntington is the perfect solution for today's living.
CBS construction with full builder warranties.
Location
State FL
County Volusia
Community Deland
Zoning RES
Rooms
Other Rooms Great Room, Inside Utility
Interior
Interior Features Walk-In Closet(s)
Heating Electric
Cooling Central Air
Flooring Carpet
Fireplace false
Appliance Dishwasher, Disposal, Electric Water Heater, Range
Laundry Laundry Room
Exterior
Exterior Feature Sliding Doors
Garage Spaces 3.0
Utilities Available Cable Available
Roof Type Shingle
Porch Rear Porch
Attached Garage true
Garage true
Private Pool No
Building
Lot Description Paved
Entry Level One
Foundation Slab
Lot Size Range 1/4 to less than 1/2
Builder Name Maronda Homes
Sewer Public Sewer
Water Well
Architectural Style Contemporary
Structure Type Block,Stone,Stucco
New Construction true
Others
Pets Allowed Yes
Senior Community No
Ownership Fee Simple
Acceptable Financing Cash, Conventional, FHA, VA Loan
Listing Terms Cash, Conventional, FHA, VA Loan
Special Listing Condition None






