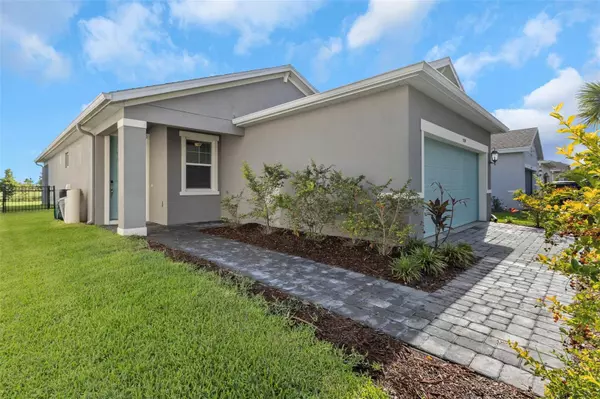5504 BUNGALOW GROVE CT Palmetto, FL 34221
3 Beds
2 Baths
1,505 SqFt
UPDATED:
12/24/2024 05:31 AM
Key Details
Property Type Single Family Home
Sub Type Single Family Residence
Listing Status Pending
Purchase Type For Sale
Square Footage 1,505 sqft
Price per Sqft $245
Subdivision Artisan Lakes Eaves Bend Ph I Sp A-K
MLS Listing ID U8248195
Bedrooms 3
Full Baths 2
Construction Status Appraisal,Financing,Inspections
HOA Fees $165/mo
HOA Y/N Yes
Originating Board Stellar MLS
Year Built 2021
Annual Tax Amount $4,840
Lot Size 5,662 Sqft
Acres 0.13
Property Description
Location
State FL
County Manatee
Community Artisan Lakes Eaves Bend Ph I Sp A-K
Interior
Interior Features Eat-in Kitchen, Living Room/Dining Room Combo, Open Floorplan, Primary Bedroom Main Floor, Solid Surface Counters, Solid Wood Cabinets, Stone Counters, Thermostat, Walk-In Closet(s)
Heating Central, Electric
Cooling Central Air
Flooring Carpet, Tile
Fireplace false
Appliance Dryer, Range, Range Hood, Refrigerator, Washer
Laundry Inside
Exterior
Exterior Feature Sidewalk, Sliding Doors
Garage Spaces 2.0
Fence Fenced
Pool Gunite, In Ground
Community Features Clubhouse, Community Mailbox, Deed Restrictions, Dog Park, Fitness Center, Park, Playground, Pool, Sidewalks
Utilities Available BB/HS Internet Available, Public, Sewer Available, Underground Utilities
Amenities Available Basketball Court, Clubhouse, Fitness Center, Park, Playground, Pool, Recreation Facilities, Spa/Hot Tub
Waterfront Description Pond
View Y/N Yes
Roof Type Shingle
Attached Garage true
Garage true
Private Pool No
Building
Lot Description In County, Landscaped, Sidewalk
Entry Level One
Foundation Slab
Lot Size Range 0 to less than 1/4
Sewer Public Sewer
Water Public
Architectural Style Traditional
Structure Type Block
New Construction false
Construction Status Appraisal,Financing,Inspections
Schools
Elementary Schools James Tillman Elementary
Middle Schools Buffalo Creek Middle
High Schools Palmetto High
Others
Pets Allowed Cats OK, Dogs OK
HOA Fee Include Pool
Senior Community No
Ownership Fee Simple
Monthly Total Fees $165
Acceptable Financing Cash, Conventional, FHA, VA Loan
Membership Fee Required Required
Listing Terms Cash, Conventional, FHA, VA Loan
Special Listing Condition None






