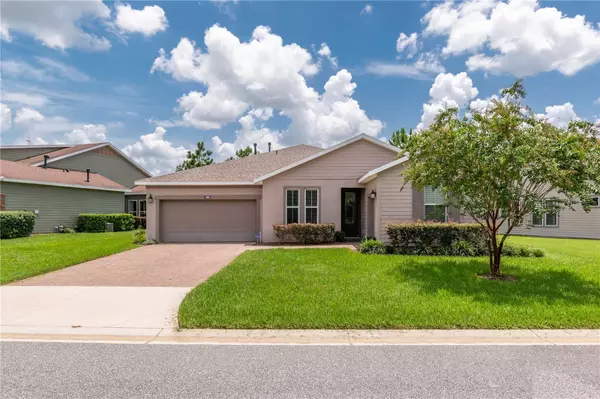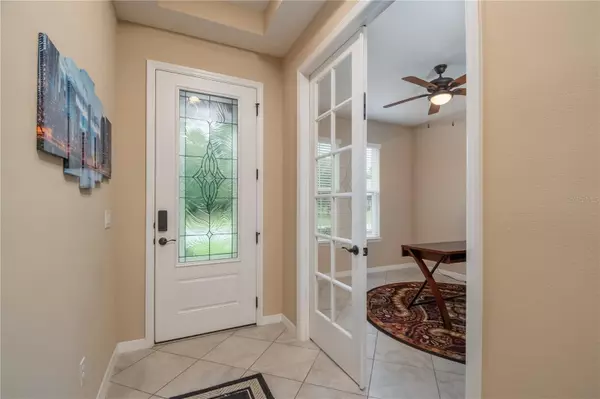3664 NW 55TH CIR Ocala, FL 34482
3 Beds
3 Baths
2,191 SqFt
UPDATED:
11/12/2024 06:15 PM
Key Details
Property Type Single Family Home
Sub Type Single Family Residence
Listing Status Active
Purchase Type For Sale
Square Footage 2,191 sqft
Price per Sqft $204
Subdivision Ocala Preserve Ph 1
MLS Listing ID OM682294
Bedrooms 3
Full Baths 2
Half Baths 1
HOA Fees $527/mo
HOA Y/N Yes
Originating Board Stellar MLS
Year Built 2018
Annual Tax Amount $5,413
Lot Size 8,712 Sqft
Acres 0.2
Property Description
Location
State FL
County Marion
Community Ocala Preserve Ph 1
Zoning PUD
Rooms
Other Rooms Den/Library/Office, Family Room, Great Room, Inside Utility
Interior
Interior Features Ceiling Fans(s), Kitchen/Family Room Combo, Primary Bedroom Main Floor, Solid Surface Counters, Stone Counters, Walk-In Closet(s), Window Treatments
Heating Central, Heat Pump, Natural Gas, Propane
Cooling Central Air
Flooring Carpet, Tile
Fireplace false
Appliance Dishwasher, Disposal, Dryer, Microwave, Range, Refrigerator, Washer, Water Softener
Laundry Inside, Laundry Room
Exterior
Exterior Feature Irrigation System
Parking Features Driveway, Golf Cart Garage
Garage Spaces 2.0
Utilities Available Electricity Available, Electricity Connected, Fiber Optics, Natural Gas Available, Sewer Connected, Underground Utilities, Water Connected
Roof Type Shingle
Attached Garage true
Garage true
Private Pool No
Building
Lot Description Sidewalk, Paved
Entry Level One
Foundation Slab
Lot Size Range 0 to less than 1/4
Sewer Public Sewer
Water Public
Structure Type Concrete
New Construction false
Others
Pets Allowed Yes
Senior Community Yes
Ownership Fee Simple
Monthly Total Fees $527
Acceptable Financing Cash, Conventional, FHA, VA Loan
Membership Fee Required Required
Listing Terms Cash, Conventional, FHA, VA Loan
Special Listing Condition None






