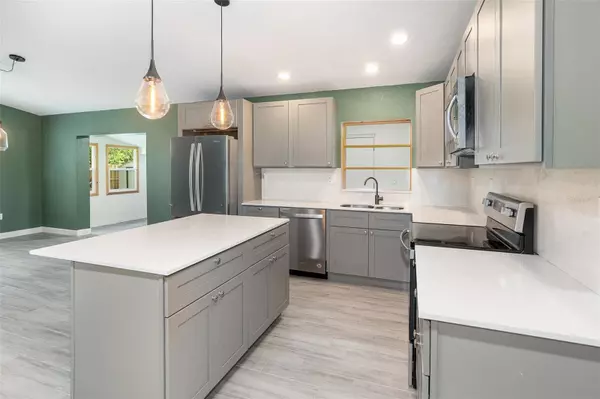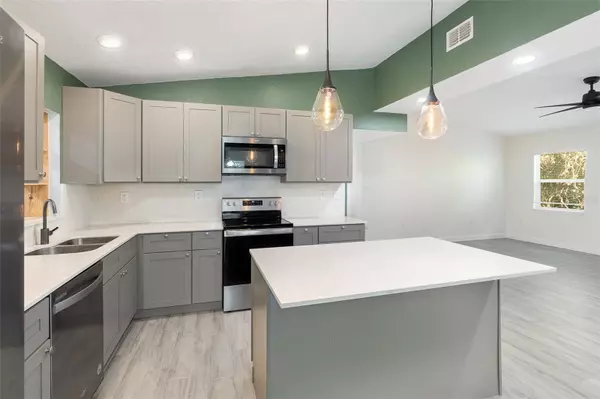2524 DELLWOOD DR Orlando, FL 32806
5 Beds
3 Baths
2,213 SqFt
UPDATED:
01/06/2025 12:06 AM
Key Details
Property Type Single Family Home
Sub Type Single Family Residence
Listing Status Active
Purchase Type For Sale
Square Footage 2,213 sqft
Price per Sqft $271
Subdivision Bel Air Manor
MLS Listing ID O6233181
Bedrooms 5
Full Baths 2
Half Baths 1
HOA Y/N No
Originating Board Stellar MLS
Year Built 1960
Annual Tax Amount $4,683
Lot Size 8,276 Sqft
Acres 0.19
Property Description
Welcome to this stunning, recently renovated ranch-style home, ideally situated just a short walk from the vibrant Hourglass District. Enjoy the convenience of nearby hotspots like Foxtail Coffee, Tamale and Co, Claddagh Pub, and Hourglass Brewing—all within easy reach.
Nestled on a quiet street in an "A" School District, this 5-bedroom, 2.5-bathroom home offers a perfect blend of modern upgrades and family-friendly living. The fenced backyard features a lush turf lawn, providing privacy and a low-maintenance outdoor oasis, complete with a spacious shed for additional storage.
Inside, discover a host of significant updates that make this home truly move-in ready. The roof, windows, electrical, plumbing, and A/C were all installed in November 2019. The modern kitchen boasts new cabinets with quartz countertops, sleek appliances, and updated lighting—ideal for entertaining guests.
The home's energy-efficient Nest thermostat and all-new tile flooring throughout add to the comfort and convenience. The home also features an electric water heater for added efficiency.
The bathrooms have been stylishly updated, while the oversized back patio, complemented by pavers and turf installed in 2022, provides the perfect setting for outdoor gatherings and BBQs.
With a large two-car carport, extended driveway for ample parking, an indoor laundry room, and a versatile office/bonus room, this home caters to all your needs.
Located near shopping, dining, Lake Como and K-8 School, it offers easy access to downtown Orlando and surroundings.
Don't miss the opportunity to own this hidden gem with its impressive upgrades and prime location. Schedule a viewing today for this beautiful Move-in ready Orlando home!!
Location
State FL
County Orange
Community Bel Air Manor
Zoning R-1A
Interior
Interior Features Ceiling Fans(s), Living Room/Dining Room Combo, Open Floorplan, Primary Bedroom Main Floor, Solid Surface Counters, Stone Counters, Thermostat, Vaulted Ceiling(s)
Heating Central
Cooling Central Air
Flooring Ceramic Tile
Furnishings Unfurnished
Fireplace false
Appliance Cooktop, Dishwasher, Dryer, Electric Water Heater, Microwave, Refrigerator, Tankless Water Heater, Washer
Laundry Inside
Exterior
Exterior Feature Other, Rain Gutters, Sliding Doors, Storage
Fence Wood
Utilities Available BB/HS Internet Available, Cable Available, Electricity Connected, Sewer Connected, Underground Utilities, Water Connected
Roof Type Shingle
Porch Patio
Garage false
Private Pool No
Building
Lot Description City Limits, Sidewalk, Paved
Entry Level One
Foundation Block
Lot Size Range 0 to less than 1/4
Sewer Public Sewer
Water None
Architectural Style Ranch
Structure Type Block
New Construction false
Schools
Elementary Schools Lake Como Elem
Middle Schools Lake Como School K-8
High Schools Boone High
Others
Senior Community No
Ownership Fee Simple
Acceptable Financing Cash, Conventional, FHA, VA Loan
Listing Terms Cash, Conventional, FHA, VA Loan
Special Listing Condition None






