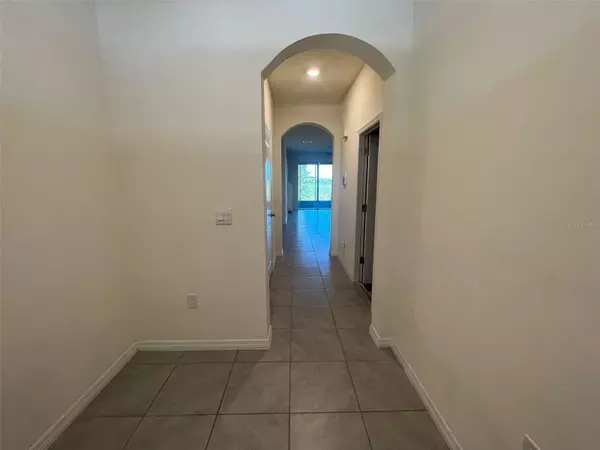5234 DRAGONFLY DR Wildwood, FL 34785
3 Beds
3 Baths
1,688 SqFt
UPDATED:
10/14/2024 07:29 AM
Key Details
Property Type Townhouse
Sub Type Townhouse
Listing Status Active
Purchase Type For Rent
Square Footage 1,688 sqft
Subdivision Beaumont Ph I
MLS Listing ID O6237956
Bedrooms 3
Full Baths 2
Half Baths 1
HOA Y/N No
Originating Board Stellar MLS
Year Built 2023
Lot Size 2,178 Sqft
Acres 0.05
Property Description
This beautiful Town House has tile flooring throughout the open first floor, a large kitchen, where it is integrated with the living room, access to the lanai is through a wonderful 3-panel sliding door, which allows the interior space to be illuminated with natural light, going out to the lanai enjoy the wonderful view of the lake and the colorful tones of the sky, while enjoying a coffee, tea or a dessert, it will be a great show.
On the second floor we will find the master bedroom with its bathroom and the other 2 bedrooms sharing the other bathroom, with carpet in all areas, the laundry room is also found here.
Allow yourself to live in a quiet place, come and see your next home.
Location
State FL
County Sumter
Community Beaumont Ph I
Interior
Interior Features Ceiling Fans(s), Eat-in Kitchen, Open Floorplan, PrimaryBedroom Upstairs, Solid Surface Counters, Split Bedroom, Thermostat, Walk-In Closet(s)
Heating Central
Cooling Central Air
Furnishings Unfurnished
Appliance Dishwasher, Disposal, Dryer, Electric Water Heater, Microwave, Range, Washer
Laundry Inside, Laundry Closet
Exterior
Exterior Feature Private Mailbox, Sidewalk, Sliding Doors
Garage Spaces 1.0
Community Features Pool
Porch Covered, Rear Porch
Attached Garage false
Garage true
Private Pool No
Building
Entry Level Two
New Construction false
Others
Pets Allowed No
Senior Community No






