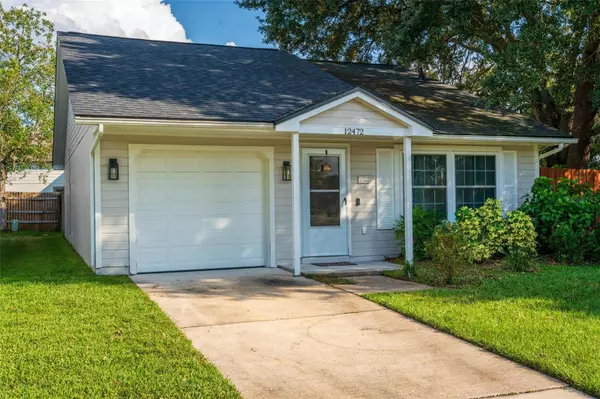12472 HUCKLEBERRY FINN DR Orlando, FL 32828
2 Beds
2 Baths
955 SqFt
UPDATED:
01/24/2025 11:52 PM
Key Details
Property Type Single Family Home
Sub Type Single Family Residence
Listing Status Active
Purchase Type For Sale
Square Footage 955 sqft
Price per Sqft $335
Subdivision Huckleberry Fields Tr N1A
MLS Listing ID O6246927
Bedrooms 2
Full Baths 2
HOA Fees $150/qua
HOA Y/N Yes
Originating Board Stellar MLS
Year Built 1989
Annual Tax Amount $2,956
Lot Size 5,227 Sqft
Acres 0.12
Property Description
Inside, enjoy the convenience of no carpet throughout, featuring wood floors in the living area, and luxury vinyl plank in the bedrooms and kitchen. The kitchen is a true showstopper, offering white cabinetry with under-cabinet lighting, stylish countertops, and a high-end mosaic backsplash.
Both bathrooms have been updated with modern vanities. The master bedroom, complete with a walk-in closet, opens up to an enclosed porch via sliding glass doors. Currently used as a sunroom, this versatile space could easily be converted into a Florida room with the addition of a mini-split or wall-unit A/C.
Step outside to your fully fenced backyard, complete with a lovely paver deck—perfect for lounging or BBQing. Additional updates include recessed lighting, newer ceiling fans and light fixtures, a new water heater (2021), new windows (2013), newer blinds, and exterior light fixtures.
Waterford Lakes is known for its fantastic amenities and top-rated schools. Enjoy the community pool, tennis and pickleball courts, basketball courts, playgrounds, dog parks, and peaceful walking trails. The location offers easy access to shopping, dining, top-rated schools from pre-K to universities, and convenient routes to expressways and the beautiful Space Coast beaches.
This move-in-ready home is ideal for first-time buyers or investors alike. Don't miss out on this opportunity!
Location
State FL
County Orange
Community Huckleberry Fields Tr N1A
Zoning P-D
Interior
Interior Features Ceiling Fans(s), Living Room/Dining Room Combo, Walk-In Closet(s)
Heating Central, Electric
Cooling Central Air
Flooring Luxury Vinyl, Tile
Furnishings Unfurnished
Fireplace false
Appliance Dishwasher, Electric Water Heater, Microwave, Range, Refrigerator
Laundry In Garage
Exterior
Exterior Feature Sidewalk, Sliding Doors
Parking Features Driveway, On Street
Garage Spaces 1.0
Fence Wood
Community Features Association Recreation - Owned, Clubhouse, Community Mailbox, Deed Restrictions, Dog Park, Irrigation-Reclaimed Water, Park, Playground, Pool, Sidewalks, Special Community Restrictions, Tennis Courts
Utilities Available BB/HS Internet Available, Cable Available, Public
Amenities Available Basketball Court, Clubhouse, Gated, Park, Playground, Pool, Recreation Facilities, Security, Tennis Court(s), Trail(s)
Roof Type Shingle
Porch Enclosed, Rear Porch
Attached Garage true
Garage true
Private Pool No
Building
Lot Description Corner Lot, In County, Sidewalk, Paved
Story 1
Entry Level One
Foundation Block
Lot Size Range 0 to less than 1/4
Sewer Public Sewer
Water Public
Structure Type Cement Siding
New Construction false
Schools
Elementary Schools Waterford Elem
Middle Schools Discovery Middle
High Schools Timber Creek High
Others
Pets Allowed Cats OK, Dogs OK, Yes
HOA Fee Include Pool,Management,Recreational Facilities,Security
Senior Community No
Ownership Fee Simple
Monthly Total Fees $133
Acceptable Financing Cash, Conventional, FHA, VA Loan
Membership Fee Required Required
Listing Terms Cash, Conventional, FHA, VA Loan
Special Listing Condition None






