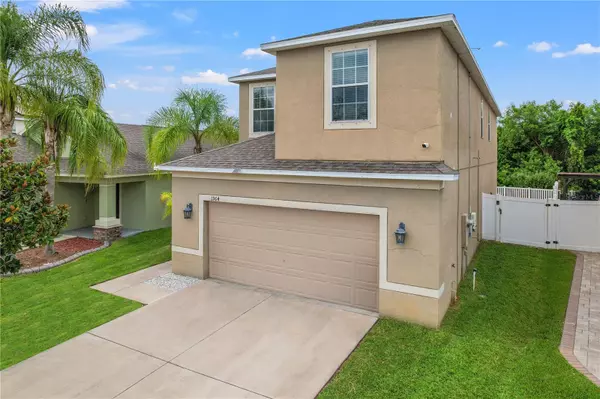1964 HAWKS VIEW DR Ruskin, FL 33570
5 Beds
3 Baths
2,880 SqFt
UPDATED:
11/16/2024 10:02 AM
Key Details
Property Type Single Family Home
Sub Type Single Family Residence
Listing Status Active
Purchase Type For Rent
Square Footage 2,880 sqft
Subdivision Hawks Point Ph 1C-2 & 1D
MLS Listing ID A4629304
Bedrooms 5
Full Baths 2
Half Baths 1
HOA Y/N No
Originating Board Stellar MLS
Year Built 2015
Lot Size 4,356 Sqft
Acres 0.1
Property Description
Location
State FL
County Hillsborough
Community Hawks Point Ph 1C-2 & 1D
Interior
Interior Features Ceiling Fans(s), Eat-in Kitchen, Kitchen/Family Room Combo, PrimaryBedroom Upstairs, Smart Home
Heating Central, Electric
Cooling Central Air
Furnishings Unfurnished
Appliance Dishwasher, Disposal, Dryer, Microwave, Range, Range Hood, Refrigerator
Laundry Laundry Room
Exterior
Garage Spaces 2.0
Community Features Buyer Approval Required, Clubhouse, Dog Park, Fitness Center, Gated Community - No Guard, Park, Playground, Pool
Amenities Available Clubhouse, Fitness Center, Gated, Lobby Key Required, Maintenance, Park, Recreation Facilities
Attached Garage true
Garage true
Private Pool No
Building
Story 2
Entry Level Multi/Split
New Construction false
Others
Pets Allowed Cats OK, Dogs OK, Monthly Pet Fee
Senior Community No
Membership Fee Required None
Num of Pet 2






