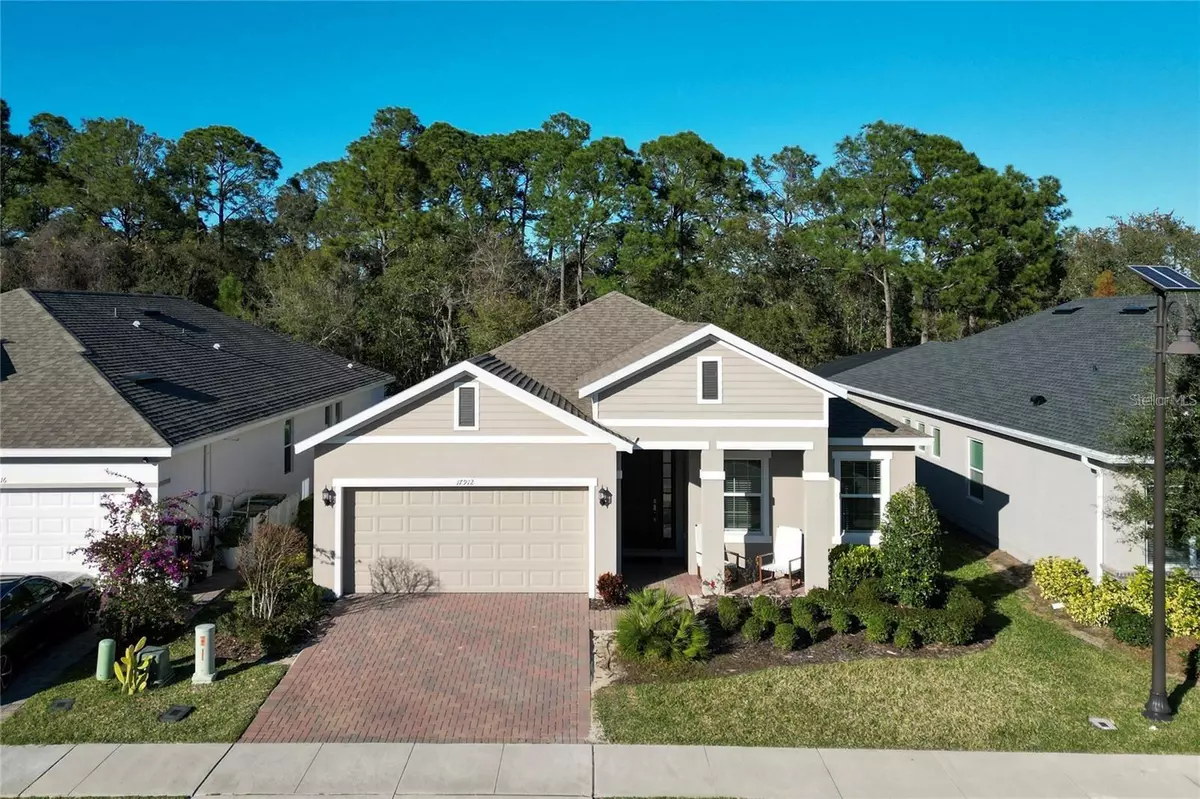17912 PASSIONFLOWER CIR Clermont, FL 34714
4 Beds
2 Baths
1,964 SqFt
UPDATED:
12/18/2024 02:55 AM
Key Details
Property Type Single Family Home
Sub Type Single Family Residence
Listing Status Active
Purchase Type For Sale
Square Footage 1,964 sqft
Price per Sqft $236
Subdivision Serenoa Village 2 Ph 1B-1
MLS Listing ID O6256220
Bedrooms 4
Full Baths 2
HOA Fees $19/mo
HOA Y/N Yes
Originating Board Stellar MLS
Year Built 2020
Annual Tax Amount $3,142
Lot Size 6,969 Sqft
Acres 0.16
Property Description
Situated on a premium lot with a conservation view and no rear neighbors, this property is perfect for those seeking peace and privacy. Additionally, it's located just 30 minutes from Orlando's major tourist attractions, making it ideal for both living or investment purposes.
The Serenoa community boasts exclusive amenities, including a resort style pool, playground, dog park, walking trails, 24/7 fitness center and a contemporary clubhouse. Don't miss this gem in one of Clermont's most sought-after areas!
Location
State FL
County Lake
Community Serenoa Village 2 Ph 1B-1
Interior
Interior Features Open Floorplan, Stone Counters, Thermostat, Walk-In Closet(s)
Heating Central
Cooling Central Air
Flooring Carpet, Ceramic Tile
Fireplace false
Appliance Dishwasher, Disposal, Dryer, Electric Water Heater, Microwave, Range, Refrigerator, Washer
Laundry Laundry Room
Exterior
Exterior Feature Irrigation System, Sprinkler Metered
Garage Spaces 2.0
Community Features Clubhouse, Community Mailbox, Dog Park, Fitness Center, Gated Community - No Guard, Playground, Pool
Utilities Available Cable Available, Electricity Available, Phone Available, Water Available
View Trees/Woods
Roof Type Shingle
Porch Covered
Attached Garage true
Garage true
Private Pool No
Building
Lot Description Conservation Area
Story 1
Entry Level One
Foundation Slab
Lot Size Range 0 to less than 1/4
Sewer Public Sewer
Water Public
Structure Type Brick,Stucco
New Construction false
Schools
Elementary Schools Sawgrass Bay Elementary
Middle Schools Windy Hill Middle
High Schools East Ridge High
Others
Pets Allowed Yes
Senior Community No
Ownership Fee Simple
Monthly Total Fees $124
Acceptable Financing Cash, Conventional, FHA, VA Loan
Membership Fee Required Required
Listing Terms Cash, Conventional, FHA, VA Loan
Special Listing Condition None






