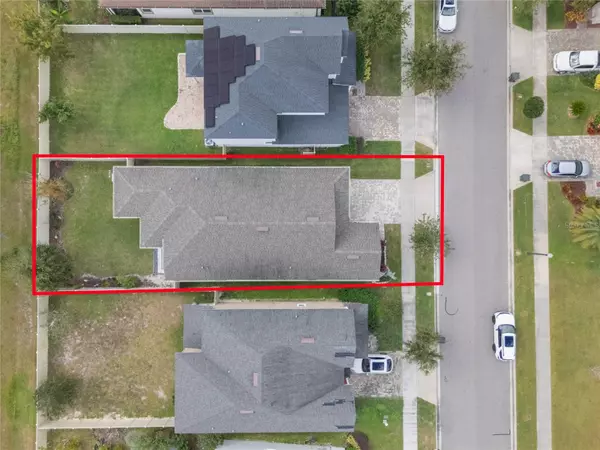2042 DONAHUE DR Ocoee, FL 34761
3 Beds
2 Baths
1,874 SqFt
UPDATED:
12/23/2024 10:23 PM
Key Details
Property Type Single Family Home
Sub Type Single Family Residence
Listing Status Pending
Purchase Type For Sale
Square Footage 1,874 sqft
Price per Sqft $256
Subdivision Preserve/Crown Point Ph 2A
MLS Listing ID O6258782
Bedrooms 3
Full Baths 2
Construction Status Appraisal,Financing,Inspections
HOA Fees $154/mo
HOA Y/N Yes
Originating Board Stellar MLS
Year Built 2018
Annual Tax Amount $5,547
Lot Size 5,662 Sqft
Acres 0.13
Property Description
The Beautiful Upgraded Kitchen features Stainless Steel Appliances, Upgraded Wood Cabinets with Molding, Granite Countertops, Large Island, an Oversized Pantry, Gorgeous Pendant lighting, and a window. There is also a drop zone and butlers pantry for added convenience.
Complete with a Large primary bedroom and primary bath is equally impressive, showcasing a large walk in shower with glass doors, double vanity sinks with quartz countertops, custom walk in closet and upgraded luxury carpet.The owner has beautified the laundry room and added custom shelving for functionality.
Lots of natural light shines through the sliding glass doors that lead to a covered lanai, and LARGE FENCED YARD perfect for Florida evenings.
PAVER driveway is also a beautiful touch to this home. Community features, Gated access, Community Pool, Community security system, Dog park, Two playgrounds, nature walk/trail with workout stations, and connects to the West Orange Trail which takes you into Historic Downtown Winter Garden. Just 1 minute to the 429 making easy access to all major highways and short distance to theme parks.
Location
State FL
County Orange
Community Preserve/Crown Point Ph 2A
Zoning PUD-PU
Rooms
Other Rooms Den/Library/Office, Inside Utility
Interior
Interior Features Kitchen/Family Room Combo, Open Floorplan, Tray Ceiling(s)
Heating Central
Cooling Central Air
Flooring Carpet, Ceramic Tile, Wood
Fireplace false
Appliance Dishwasher, Disposal, Range, Refrigerator
Laundry Laundry Room
Exterior
Exterior Feature Irrigation System, Sliding Doors
Garage Spaces 2.0
Fence Vinyl
Community Features Community Mailbox, Deed Restrictions, Dog Park, Gated Community - No Guard, Playground, Pool, Sidewalks
Utilities Available Cable Connected, Electricity Connected
Roof Type Shingle
Attached Garage true
Garage true
Private Pool No
Building
Story 1
Entry Level One
Foundation Slab
Lot Size Range 0 to less than 1/4
Builder Name MATTAMY HOMES
Sewer Public Sewer
Water Public
Structure Type Block,Stucco
New Construction false
Construction Status Appraisal,Financing,Inspections
Schools
Elementary Schools Prairie Lake Elementary
Middle Schools Lakeview Middle
High Schools Ocoee High
Others
Pets Allowed Yes
HOA Fee Include Pool,Recreational Facilities
Senior Community No
Ownership Fee Simple
Monthly Total Fees $154
Acceptable Financing Cash, Conventional, FHA, VA Loan
Membership Fee Required Required
Listing Terms Cash, Conventional, FHA, VA Loan
Special Listing Condition None






