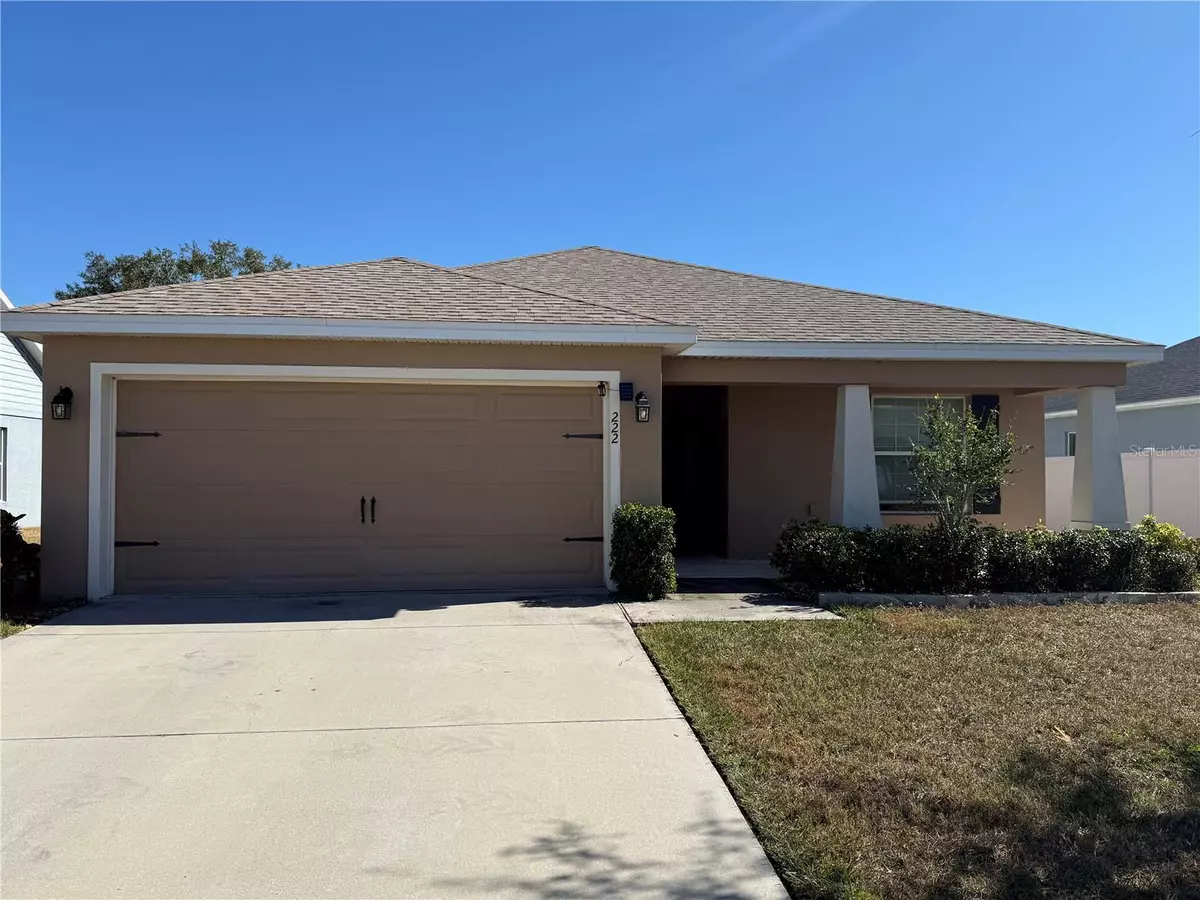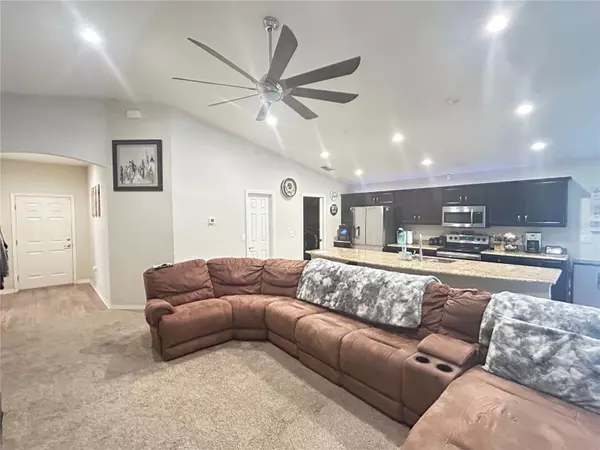222 CATTAIL WAY Lake Alfred, FL 33850
4 Beds
2 Baths
1,715 SqFt
UPDATED:
01/06/2025 06:41 PM
Key Details
Property Type Single Family Home
Sub Type Single Family Residence
Listing Status Active
Purchase Type For Sale
Square Footage 1,715 sqft
Price per Sqft $198
Subdivision Waters Edge/The Lakes
MLS Listing ID P4932842
Bedrooms 4
Full Baths 2
HOA Fees $700/ann
HOA Y/N Yes
Originating Board Stellar MLS
Year Built 2019
Annual Tax Amount $1,566
Lot Size 7,405 Sqft
Acres 0.17
Property Description
Mackay Gardens and Lakeside Preserve located along the entry road boasts walking trails and a playground and is open to the public.
Location
State FL
County Polk
Community Waters Edge/The Lakes
Rooms
Other Rooms Great Room, Inside Utility
Interior
Interior Features Cathedral Ceiling(s), Ceiling Fans(s), Eat-in Kitchen, Kitchen/Family Room Combo, Open Floorplan, Solid Surface Counters, Walk-In Closet(s)
Heating Central
Cooling Central Air
Flooring Carpet, Ceramic Tile
Furnishings Unfurnished
Fireplace false
Appliance Dishwasher, Electric Water Heater, Microwave, Range, Refrigerator
Laundry Laundry Room
Exterior
Exterior Feature Sliding Doors
Parking Features Driveway, Electric Vehicle Charging Station(s), Garage Door Opener
Garage Spaces 2.0
Community Features Deed Restrictions
Utilities Available Electricity Connected, Sewer Connected, Water Connected
View Y/N Yes
Water Access Yes
Water Access Desc Canal - Freshwater
View Trees/Woods, Water
Roof Type Shingle
Porch Covered, Deck, Patio, Porch, Rear Porch, Screened
Attached Garage true
Garage true
Private Pool No
Building
Lot Description City Limits, Paved
Story 1
Entry Level One
Foundation Slab
Lot Size Range 0 to less than 1/4
Builder Name Highland Homes
Sewer Public Sewer
Water Public
Architectural Style Contemporary
Structure Type Block
New Construction false
Others
Pets Allowed Breed Restrictions, Number Limit
Senior Community No
Ownership Fee Simple
Monthly Total Fees $58
Acceptable Financing Cash, Conventional, FHA, VA Loan
Membership Fee Required Required
Listing Terms Cash, Conventional, FHA, VA Loan
Num of Pet 2
Special Listing Condition None






