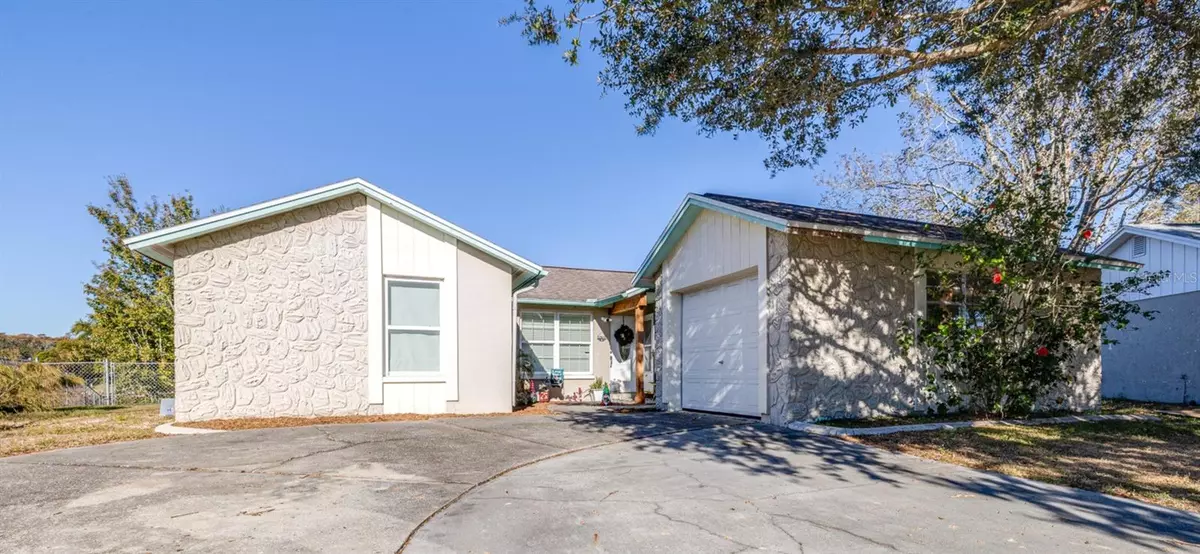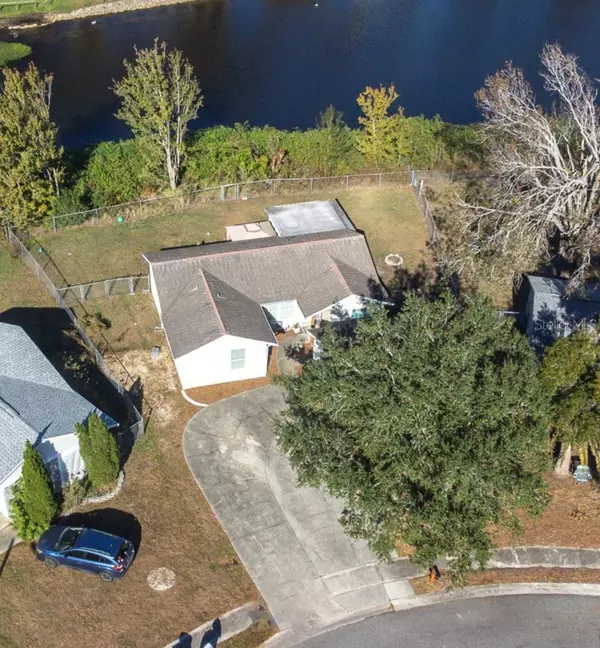3513 GLENBURN CT New Port Richey, FL 34655
2 Beds
2 Baths
1,055 SqFt
UPDATED:
12/31/2024 12:21 AM
Key Details
Property Type Single Family Home
Sub Type Single Family Residence
Listing Status Pending
Purchase Type For Sale
Square Footage 1,055 sqft
Price per Sqft $232
Subdivision Seven Spgs Homes
MLS Listing ID L4949149
Bedrooms 2
Full Baths 2
HOA Y/N No
Originating Board Stellar MLS
Year Built 1977
Annual Tax Amount $1,986
Lot Size 6,969 Sqft
Acres 0.16
Property Description
Location
State FL
County Pasco
Community Seven Spgs Homes
Zoning R4
Interior
Interior Features Ceiling Fans(s), Vaulted Ceiling(s)
Heating Central, Electric
Cooling Central Air
Flooring Ceramic Tile, Luxury Vinyl
Fireplace false
Appliance Dishwasher, Microwave, Range, Refrigerator
Laundry In Kitchen
Exterior
Exterior Feature Private Mailbox, Rain Gutters, Sidewalk
Garage Spaces 1.0
Community Features Sidewalks
Utilities Available Cable Available, Electricity Available
View Y/N Yes
View Water
Roof Type Shingle
Attached Garage false
Garage true
Private Pool No
Building
Lot Description Sidewalk, Street Dead-End, Paved
Story 1
Entry Level One
Foundation Slab
Lot Size Range 0 to less than 1/4
Sewer Public Sewer
Water Public
Structure Type Block,Stucco
New Construction false
Others
Pets Allowed Yes
Senior Community No
Ownership Fee Simple
Acceptable Financing Cash, Conventional, FHA, VA Loan
Listing Terms Cash, Conventional, FHA, VA Loan
Special Listing Condition None






