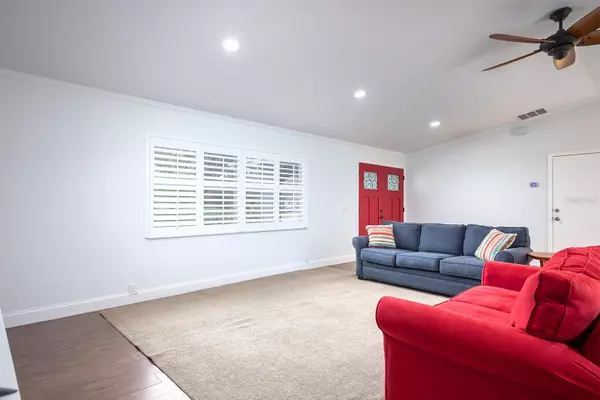1001 HOBSON ST Longwood, FL 32750
4 Beds
2 Baths
1,885 SqFt
UPDATED:
01/10/2025 07:20 PM
Key Details
Property Type Single Family Home
Sub Type Single Family Residence
Listing Status Pending
Purchase Type For Sale
Square Footage 1,885 sqft
Price per Sqft $262
Subdivision Sanlando Spgs
MLS Listing ID O6259799
Bedrooms 4
Full Baths 2
Construction Status Inspections
HOA Y/N No
Originating Board Stellar MLS
Year Built 1976
Annual Tax Amount $3,216
Lot Size 0.380 Acres
Acres 0.38
Property Description
This sprawling corner lot has a beautiful paver circular driveway in the front and a big two car garage on the side. Loads of parking for your family and guests. The lush landscaping and impeccably cared for home will wow you! This corner lot home is located on a serene tree lined street minutes away from everything.. shopping, dining, mall, movie theater, walking and biking trails, A rated Seminole schools, major highways, hospitals, and so many parks for you and your furry friends to enjoy.
Once inside, you will love the soaring ceiling in the living room, dining room, and huge remodeled gourmet kitchen with an island. The amount of stylish cabinets for storage, stainless steel appliances, granite counters, and impressive backsplash will make you fall in love! There is ample workspace for your largest dinner preparations. The bedrooms are generously sized, and separated for privacy. Your interior laundry room has built in shelving too. Lets not forget about the peaceful mornings out on the extra large screened in patio sipping on your coffee or tea and relaxing. You and your visitors will enjoy pool parties in your oversized (40 x 20) pool and expansive backyard that is fully fenced.
Home details: Roof -9 years old, AC- 9 years old, Water Heater-7 years old, deep well (for sprinklers)- new pump 2018, Pool- new filter and canister system 2024
Location
State FL
County Seminole
Community Sanlando Spgs
Zoning RES
Interior
Interior Features Cathedral Ceiling(s), Ceiling Fans(s), Crown Molding, Solid Wood Cabinets, Split Bedroom, Stone Counters, Walk-In Closet(s)
Heating Central
Cooling Central Air
Flooring Laminate, Tile
Fireplace false
Appliance Dishwasher, Disposal, Dryer, Electric Water Heater, Microwave, Range, Refrigerator, Washer
Laundry Inside, Laundry Room
Exterior
Exterior Feature Irrigation System, Private Mailbox, Rain Gutters, Sliding Doors
Garage Spaces 2.0
Pool In Ground
Utilities Available Public, Sprinkler Well
Roof Type Shingle
Attached Garage true
Garage true
Private Pool Yes
Building
Entry Level One
Foundation Slab
Lot Size Range 1/4 to less than 1/2
Sewer Septic Tank
Water Public
Structure Type Block
New Construction false
Construction Status Inspections
Schools
Elementary Schools Altamonte Elementary
Middle Schools Milwee Middle
High Schools Lyman High
Others
Senior Community No
Ownership Fee Simple
Acceptable Financing Cash, Conventional, FHA, VA Loan
Listing Terms Cash, Conventional, FHA, VA Loan
Special Listing Condition None






