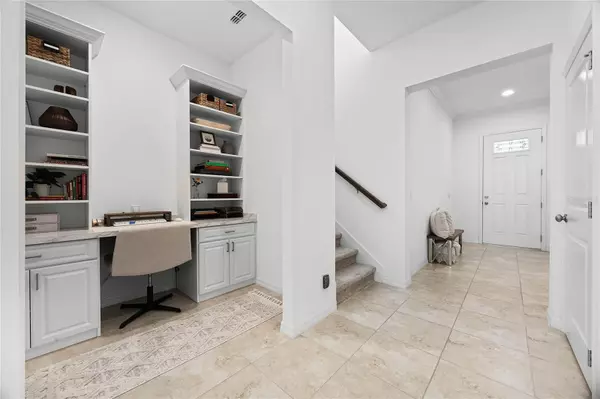1731 REFLECTION LN Saint Cloud, FL 34771
4 Beds
3 Baths
2,727 SqFt
UPDATED:
01/19/2025 12:06 AM
Key Details
Property Type Single Family Home
Sub Type Single Family Residence
Listing Status Active
Purchase Type For Sale
Square Footage 2,727 sqft
Price per Sqft $192
Subdivision Preserve At Turtle Creek
MLS Listing ID O6260809
Bedrooms 4
Full Baths 3
HOA Fees $228/qua
HOA Y/N Yes
Originating Board Stellar MLS
Year Built 2018
Annual Tax Amount $6,591
Lot Size 6,098 Sqft
Acres 0.14
Property Description
Welcome to Reflection Lane, a 4-bedroom, 3-bathroom home nestled in the Preserve at Turtle Creek in St. Cloud, just south of Lake Nona. This beautifully maintained home offers 2,700 square feet of thoughtfully designed living space, radiating pride of ownership at every turn.
As you enter, you're greeted by an inviting foyer. To your left, two bedrooms that share a full bath, offering comfort and privacy. The home's heart is the expansive open-concept living area, where you'll find a beautiful and bright kitchen with a large island and breakfast bar—ideal for cooking, entertaining, and making lasting memories with loved ones. The natural flow into the great room and dining area creates the perfect space for gatherings, offering plenty of room for family and friends.
A cozy office nook, complete with built-in shelving, provides a quiet space for study or work. As you head upstairs, the versatile loft offers a cozy retreat for movie nights, relaxation, or entertainment. A spacious bedroom and full bath complete the upper level, providing even more comfort and space.
Preserve at Turtle Creek is perfectly situated just minutes to downtown St. Cloud shops and restaurants as well as easy access to Lake Nona Medical City, Orlando International Airport, and major highways, making it a prime location. Don't miss out on the opportunity to make this incredible property yours. Schedule your showing today!
Location
State FL
County Osceola
Community Preserve At Turtle Creek
Zoning AE
Rooms
Other Rooms Bonus Room
Interior
Interior Features Ceiling Fans(s), Kitchen/Family Room Combo, Open Floorplan, Primary Bedroom Main Floor, Solid Wood Cabinets, Stone Counters, Walk-In Closet(s)
Heating Central
Cooling Central Air
Flooring Carpet, Ceramic Tile
Furnishings Negotiable
Fireplace false
Appliance Dishwasher, Electric Water Heater, Microwave, Range Hood, Refrigerator
Laundry Inside
Exterior
Exterior Feature Irrigation System, Sidewalk
Garage Spaces 2.0
Utilities Available BB/HS Internet Available, Cable Available, Electricity Available
Roof Type Shingle
Attached Garage true
Garage true
Private Pool No
Building
Story 2
Entry Level Two
Foundation Slab
Lot Size Range 0 to less than 1/4
Sewer Public Sewer
Water Public
Structure Type Block,Stucco
New Construction false
Schools
Elementary Schools Lakeview Elem (K 5)
Middle Schools Narcoossee Middle
High Schools Harmony High
Others
Pets Allowed Yes
Senior Community No
Ownership Fee Simple
Monthly Total Fees $76
Acceptable Financing Cash, Conventional, FHA, VA Loan
Membership Fee Required Required
Listing Terms Cash, Conventional, FHA, VA Loan
Special Listing Condition None






