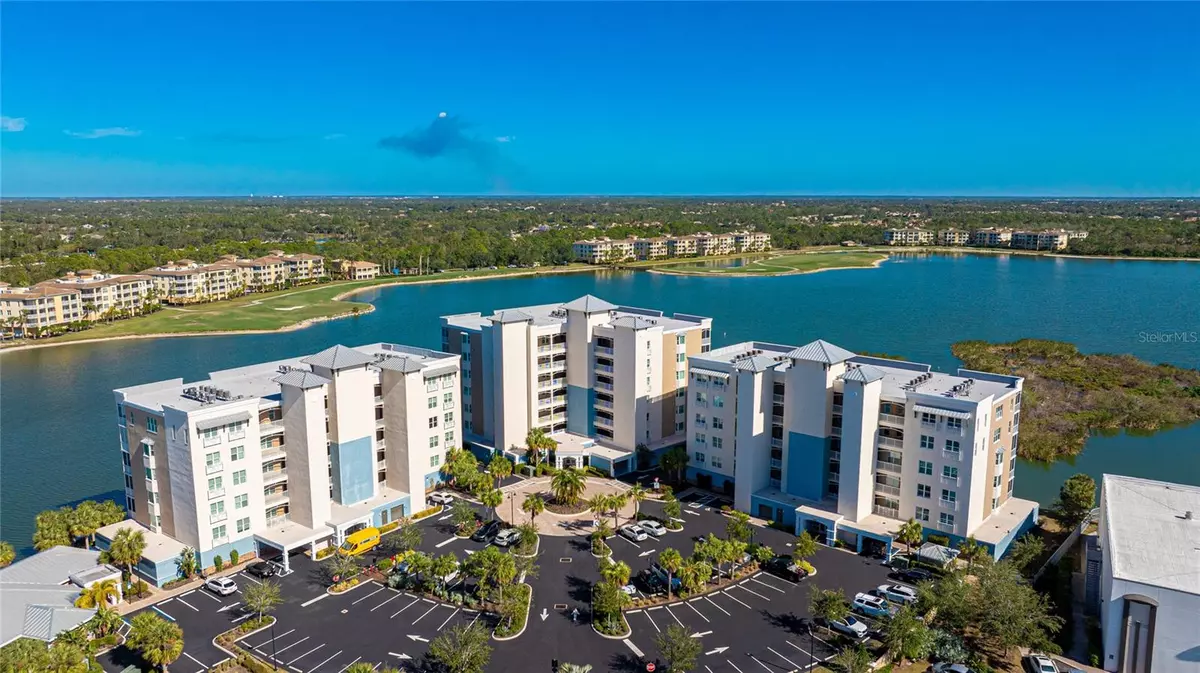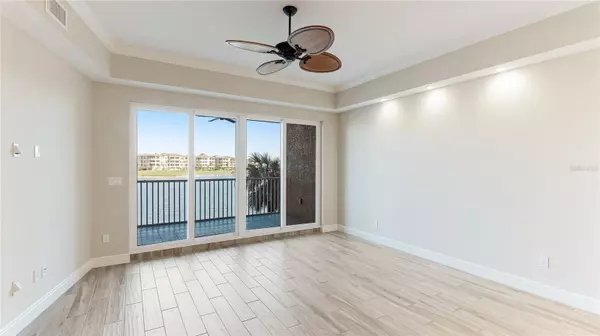10520 BOARDWALK LOOP #202 Lakewood Ranch, FL 34202
2 Beds
2 Baths
1,400 SqFt
UPDATED:
01/21/2025 02:30 AM
Key Details
Property Type Condo
Sub Type Condominium
Listing Status Active
Purchase Type For Sale
Square Footage 1,400 sqft
Price per Sqft $392
Subdivision Waterfront At Main Street
MLS Listing ID A4631364
Bedrooms 2
Full Baths 2
Condo Fees $1,342
HOA Y/N No
Originating Board Stellar MLS
Year Built 2018
Annual Tax Amount $5,229
Property Description
Location
State FL
County Manatee
Community Waterfront At Main Street
Zoning PD-MU
Rooms
Other Rooms Den/Library/Office
Interior
Interior Features Built-in Features, Ceiling Fans(s), Crown Molding, Eat-in Kitchen, High Ceilings, Kitchen/Family Room Combo, Open Floorplan, Solid Wood Cabinets, Split Bedroom, Stone Counters, Thermostat, Tray Ceiling(s), Walk-In Closet(s), Window Treatments
Heating Central, Electric
Cooling Central Air
Flooring Tile
Fireplace false
Appliance Dishwasher, Dryer, Microwave, Range, Refrigerator, Washer
Laundry Inside, Laundry Room
Exterior
Exterior Feature Balcony, Lighting, Sliding Doors
Parking Features Assigned, Covered, Ground Level, Guest, Under Building
Garage Spaces 1.0
Community Features Clubhouse, Community Mailbox, Deed Restrictions, Fitness Center, Gated Community - No Guard, Pool, Special Community Restrictions
Utilities Available BB/HS Internet Available, Cable Available, Electricity Available, Public, Sewer Available, Water Available
Amenities Available Clubhouse, Fitness Center, Gated, Maintenance, Pool, Recreation Facilities, Spa/Hot Tub, Storage, Trail(s)
Waterfront Description Lake
View Y/N Yes
View Water
Roof Type Built-Up
Porch Other, Screened
Attached Garage true
Garage true
Private Pool No
Building
Story 7
Entry Level One
Foundation Block, Concrete Perimeter
Sewer Public Sewer
Water Public
Structure Type Block,Stucco
New Construction false
Schools
Elementary Schools Robert E Willis Elementary
Middle Schools Nolan Middle
High Schools Lakewood Ranch High
Others
Pets Allowed Breed Restrictions, Number Limit, Size Limit, Yes
HOA Fee Include Common Area Taxes,Pool,Escrow Reserves Fund,Insurance,Maintenance Structure,Maintenance Grounds,Management,Pest Control,Recreational Facilities,Sewer,Trash,Water
Senior Community No
Pet Size Medium (36-60 Lbs.)
Ownership Condominium
Monthly Total Fees $1, 347
Acceptable Financing Cash, Conventional
Membership Fee Required None
Listing Terms Cash, Conventional
Num of Pet 2
Special Listing Condition None






