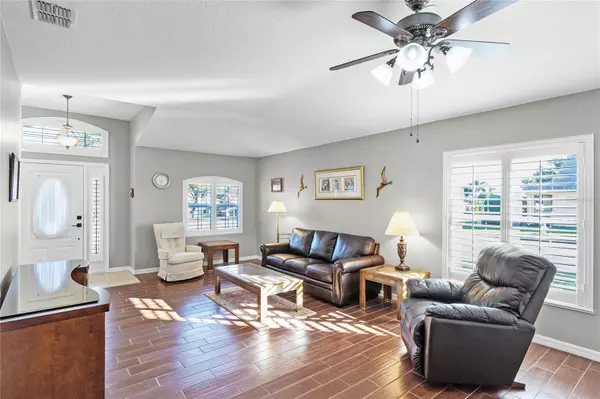4092 CARTERET DR Winter Haven, FL 33884
3 Beds
2 Baths
1,928 SqFt
UPDATED:
01/22/2025 10:18 PM
Key Details
Property Type Single Family Home
Sub Type Single Family Residence
Listing Status Active
Purchase Type For Sale
Square Footage 1,928 sqft
Price per Sqft $178
Subdivision Traditions Ph 01
MLS Listing ID P4932973
Bedrooms 3
Full Baths 2
HOA Fees $486/mo
HOA Y/N Yes
Originating Board Stellar MLS
Year Built 2005
Annual Tax Amount $3,086
Lot Size 6,534 Sqft
Acres 0.15
Lot Dimensions 50x107
Property Description
Welcome to 4092 Carteret Drive, a stunning residence nestled in the sought-after lakeside community of Traditions. This meticulously maintained home offers 1,928 square feet of refined living, featuring 3 spacious bedrooms, 2 full baths, and a thoughtful design that seamlessly blends comfort, style, and functionality.
As you arrive, the curb appeal is undeniable, with lush landscaping, elegant stacked stone accents, and a welcoming façade that sets the tone for what lies within. Step inside to discover an open-concept great room bathed in natural light, highlighted by soaring ceilings, tile flooring throughout the main living areas, and a layout that's perfect for both relaxed daily living and memorable gatherings.
At the heart of the home is a well-equipped kitchen, complete with updated cabinetry, ample counter space, a wrap-around breakfast bar, a pantry, and both formal and casual dining areas. The open design ensures the kitchen flows effortlessly into the living and dining spaces, creating a warm and inviting environment for entertaining.
The split-bedroom floor plan offers privacy and tranquility. The primary suite, tucked away at the rear of the home, features direct access to the screened lanai, a spacious walk-in closet, and a luxurious en-suite bath with a comfort-height vanity, dual sinks, a soaking tub, and a tiled walk-in shower. Two additional bedrooms are generously sized with ample closet space and easy access to the second full bath.
Additional highlights include an walled backyard for privacy, screened patio, inside laundry room with a washer and dryer, plantation shutters, new roof in 2019, new AC in 2021, rain gutters and a two-car garage.
Living in Traditions offers an unparalleled lifestyle defined by luxury, community, and recreation. At the heart of this vibrant neighborhood is the stunning 19,000-square-foot lakeside clubhouse, surrounded by a large heated pool and spa, tennis and pickleball courts, shuffleboard, bocce ball, and scenic walking trails. Residents enjoy staying active in the state-of-the-art fitness center and aerobics studio, while the craft, card, and billiard rooms provide spaces for social and leisure activities.
With a private boat ramp, dockage, and a serene fishing pier complete with a gazebo, residents can take advantage of excellent fishing opportunities for largemouth bass, speckled perch, and shellcracker. Beyond its impressive amenities, Traditions boasts an active social calendar filled with events, clubs, and gatherings, offering countless opportunities to make new friends and build lasting connections.
Adding to the appeal, the HOA dues include cable, internet, lawn care, and exterior house painting, offering both convenience and exceptional value for a stress-free lifestyle.
Convenience is key, with nearby grocery stores (including a new Publix project just outside the community gates), dining, medical facilities, and shopping. Centrally located in Winter Haven, residents enjoy easy access to Legoland, the Winter Haven Chain of Lakes, and vibrant downtown. Plus, major attractions like Disney (45 minutes), the Florida Aquarium, and Tampa Bay Lightning hockey are just a short drive away.
This is your chance to embrace the best of Central Florida living in a serene, resort-style 55+ community. Don't miss it—schedule your private showing today!
Location
State FL
County Polk
Community Traditions Ph 01
Rooms
Other Rooms Inside Utility
Interior
Interior Features Ceiling Fans(s), Eat-in Kitchen, Open Floorplan, Split Bedroom, Walk-In Closet(s)
Heating Central, Electric
Cooling Central Air
Flooring Carpet, Ceramic Tile
Furnishings Negotiable
Fireplace false
Appliance Dryer, Microwave, Range, Refrigerator, Washer
Laundry Inside, Laundry Room
Exterior
Exterior Feature Irrigation System, Sliding Doors
Parking Features Driveway, Garage Door Opener
Garage Spaces 2.0
Community Features Buyer Approval Required, Clubhouse, Community Mailbox, Deed Restrictions, Dog Park, Fitness Center, Gated Community - No Guard, Golf Carts OK, Pool, Tennis Courts
Utilities Available Cable Connected, Electricity Connected, Sewer Connected, Water Connected
Amenities Available Basketball Court, Clubhouse, Fitness Center, Gated, Pickleball Court(s), Pool, Spa/Hot Tub, Tennis Court(s), Trail(s)
Water Access Yes
Water Access Desc Lake
Roof Type Shingle
Porch Rear Porch, Screened
Attached Garage true
Garage true
Private Pool No
Building
Lot Description Corner Lot, City Limits
Entry Level One
Foundation Block
Lot Size Range 0 to less than 1/4
Sewer Public Sewer
Water Public
Architectural Style Florida
Structure Type Block,Stucco
New Construction false
Others
Pets Allowed Yes
HOA Fee Include Pool,Maintenance Structure
Senior Community Yes
Ownership Fee Simple
Monthly Total Fees $486
Acceptable Financing Cash, Conventional
Membership Fee Required Required
Listing Terms Cash, Conventional
Special Listing Condition None






