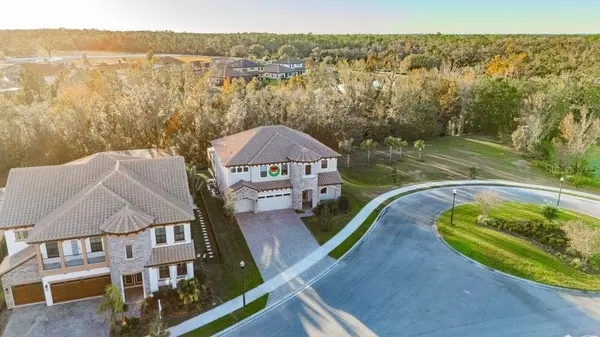13019 PADDOCK WOOD PL Riverview, FL 33579
5 Beds
4 Baths
3,518 SqFt
UPDATED:
01/24/2025 04:42 PM
Key Details
Property Type Single Family Home
Sub Type Single Family Residence
Listing Status Active
Purchase Type For Sale
Square Footage 3,518 sqft
Price per Sqft $262
Subdivision Hawkstone / Okerlund Ranch Subdivision
MLS Listing ID TB8330048
Bedrooms 5
Full Baths 4
HOA Fees $258/qua
HOA Y/N Yes
Originating Board Stellar MLS
Year Built 2023
Annual Tax Amount $14,557
Lot Size 8,712 Sqft
Acres 0.2
Property Description
Location
State FL
County Hillsborough
Community Hawkstone / Okerlund Ranch Subdivision
Zoning RESI
Rooms
Other Rooms Bonus Room, Den/Library/Office, Great Room, Inside Utility
Interior
Interior Features Built-in Features, Ceiling Fans(s), Eat-in Kitchen, High Ceilings, In Wall Pest System, Kitchen/Family Room Combo, Open Floorplan, PrimaryBedroom Upstairs, Stone Counters, Walk-In Closet(s)
Heating Central, Natural Gas
Cooling Central Air
Flooring Carpet, Tile
Fireplace false
Appliance Built-In Oven, Cooktop, Dishwasher, Disposal, Exhaust Fan, Gas Water Heater, Microwave, Refrigerator, Tankless Water Heater
Laundry Inside, Laundry Room
Exterior
Exterior Feature Irrigation System, Lighting, Other, Private Mailbox, Sidewalk, Sliding Doors, Sprinkler Metered
Parking Features Driveway, Garage Door Opener, Ground Level
Garage Spaces 3.0
Pool Chlorine Free, Deck, Gunite, Heated, In Ground, Lighting, Other, Outside Bath Access, Salt Water, Screen Enclosure, Tile
Community Features Clubhouse, Deed Restrictions, Park, Playground, Pool
Utilities Available BB/HS Internet Available, Cable Available, Electricity Connected, Natural Gas Connected, Public, Sewer Connected, Sprinkler Meter, Street Lights, Underground Utilities, Water Connected
Amenities Available Clubhouse, Playground, Pool, Recreation Facilities
View Pool, Trees/Woods
Roof Type Tile
Porch Covered, Front Porch, Patio, Screened
Attached Garage true
Garage true
Private Pool Yes
Building
Lot Description Conservation Area, Cul-De-Sac, In County, Landscaped, Level, Near Golf Course, Near Marina, Oversized Lot, Sidewalk, Street Dead-End, Paved
Entry Level Two
Foundation Slab
Lot Size Range 0 to less than 1/4
Builder Name Homes By WestBay, LLC
Sewer Public Sewer
Water Public
Architectural Style Craftsman
Structure Type Block,Stone,Stucco
New Construction false
Schools
Elementary Schools Pinecrest-Hb
Middle Schools Barrington Middle
High Schools Newsome-Hb
Others
Pets Allowed Cats OK, Dogs OK, Yes
Senior Community No
Ownership Fee Simple
Monthly Total Fees $86
Acceptable Financing Cash, Conventional, FHA, VA Loan
Membership Fee Required Required
Listing Terms Cash, Conventional, FHA, VA Loan
Special Listing Condition None






