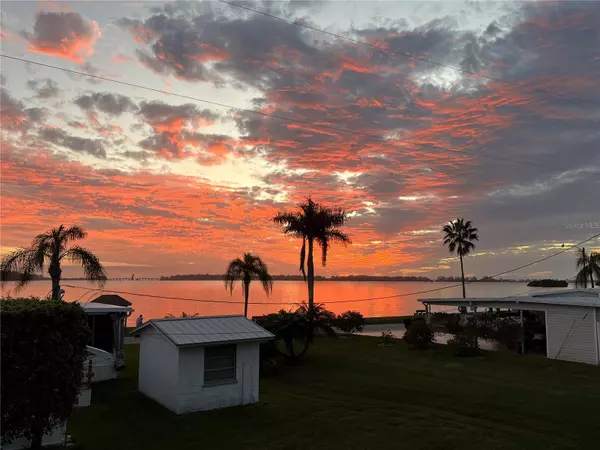4528 106TH ST W Bradenton, FL 34210
2 Beds
2 Baths
1,120 SqFt
OPEN HOUSE
Sat Jan 25, 11:00am - 1:00pm
UPDATED:
01/25/2025 10:06 PM
Key Details
Property Type Single Family Home
Sub Type Single Family Residence
Listing Status Active
Purchase Type For Sale
Square Footage 1,120 sqft
Price per Sqft $879
Subdivision Cortez Add To Cortez Amd
MLS Listing ID A4633186
Bedrooms 2
Full Baths 2
HOA Y/N No
Originating Board Stellar MLS
Year Built 1975
Annual Tax Amount $2,268
Lot Size 9,583 Sqft
Acres 0.22
Property Description
Step into coastal paradise with this beautifully remodeled turn-key furnished 2-bedroom, 2-bath raised ranch, perfectly situated just steps from Sarasota Bay. From stunning bay views to luxurious finishes, this home offers the ultimate in waterfront living. Solid built home with no damage from hurricanes.
As you approach the property, the serene view of Sarasota Bay greets you, setting the tone for what's inside. A composite deck spans the length of the house, with a portion thoughtfully screened in for dining or relaxation. The decking is under-screened for added comfort, allowing you to enjoy the outdoors without distractions. Enter the home through oversized sliding doors and find yourself in the Great Room, a space that exudes warmth and sophistication. The vaulted cypress tongue-and-groove ceiling and Montana Ghost Wood shiplap accent wall create a cozy yet elegant atmosphere.
The kitchen is a masterpiece of design and functionality. Fully customized, it features granite countertops, a glass tile backsplash, and a spacious eat-at island with built-in electric. The stainless undermount sink, beaded wood-paneled 42” cabinets, and pull-out shelves, including a lazy Susan, ensure every detail has been considered.
Down the hall, a walk-in laundry closet boasts customized shelving and a stacked washer and dryer, adding convenience to the home. The second bedroom offers a built-in desk, outdoor access, and spacious closet, making it an ideal space for guests or a home office. The hall bathroom is a spa-like retreat with a natural stone vanity and a tub-shower combination. The primary bedroom is a private sanctuary with direct access to the front deck, a spacious closet, and an ensuite bathroom. The ensuite features a marble vanity, a walk-in shower with glass doors, and a linen closet for ample storage.
The non-conforming area beneath the home is perfect for storing your toys, from kayaks to paddleboards, and offers parking for up to 4 vehicles parked tandem. Just a few steps away, Sarasota Bay and a nearby park with boat slip access provide endless opportunities for outdoor adventures as well as a quick swim to Jewfish Key and close to Long Boat Key bridge to the Gulf.
This home's location is second to none, just over the bridge or a quick boat ride from the boat launch to Bradenton or Anna Maria or bike to Cortez Village. Enjoy being close to shopping, dining, and the pristine beaches. With Sarasota Bradenton Airport just 30 minutes away, this property offers the perfect blend of convenience and tranquility.
Don't miss the chance to own this waterfront oasis, where every day feels like a vacation.
Location
State FL
County Manatee
Community Cortez Add To Cortez Amd
Zoning RDD6/CH
Direction W
Interior
Interior Features Ceiling Fans(s), Eat-in Kitchen, High Ceilings, Kitchen/Family Room Combo, Living Room/Dining Room Combo, Open Floorplan, Primary Bedroom Main Floor, Solid Surface Counters, Solid Wood Cabinets, Vaulted Ceiling(s), Window Treatments
Heating Electric
Cooling Central Air
Flooring Luxury Vinyl
Furnishings Turnkey
Fireplace false
Appliance Dishwasher, Disposal, Dryer, Electric Water Heater, Microwave, Range, Refrigerator, Washer
Laundry Laundry Closet
Exterior
Exterior Feature Balcony, Lighting, Private Mailbox, Rain Gutters, Sliding Doors
Parking Features Driveway, Garage Door Opener, Ground Level, Guest, Oversized, Under Building
Garage Spaces 4.0
Utilities Available Cable Available, Electricity Connected, Sewer Connected, Underground Utilities
View Y/N Yes
Water Access Yes
Water Access Desc Bay/Harbor
View Water
Roof Type Shingle
Porch Deck, Front Porch, Screened
Attached Garage true
Garage true
Private Pool No
Building
Lot Description Landscaped, Level
Story 1
Entry Level Two
Foundation Slab
Lot Size Range 0 to less than 1/4
Sewer Public Sewer
Water Public
Structure Type HardiPlank Type
New Construction false
Schools
Elementary Schools Sea Breeze Elementary
Middle Schools W.D. Sugg Middle
High Schools Bayshore High
Others
Pets Allowed Yes
Senior Community No
Ownership Fee Simple
Acceptable Financing Cash, Conventional
Listing Terms Cash, Conventional
Special Listing Condition None






