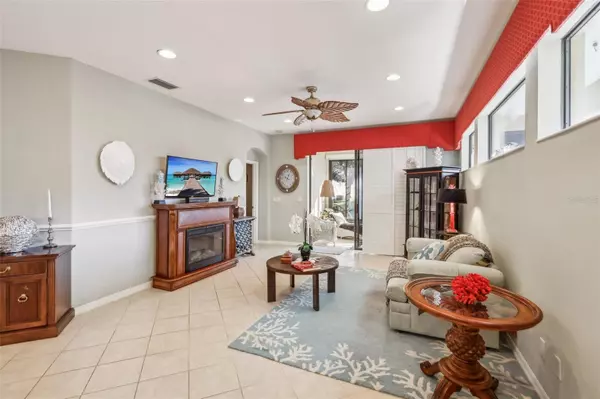5474 BOUNTY CIR Tavares, FL 32778
3 Beds
2 Baths
1,684 SqFt
UPDATED:
01/11/2025 03:21 AM
Key Details
Property Type Single Family Home
Sub Type Single Family Residence
Listing Status Pending
Purchase Type For Sale
Square Footage 1,684 sqft
Price per Sqft $207
Subdivision Tavares Royal Harbor Ph 04
MLS Listing ID G5090653
Bedrooms 3
Full Baths 2
HOA Fees $232/mo
HOA Y/N Yes
Originating Board Stellar MLS
Year Built 2006
Annual Tax Amount $2,154
Lot Size 6,098 Sqft
Acres 0.14
Lot Dimensions 114X61X113X46
Property Description
The open and bright floor plan is accented by thoughtful details, including chair rails in the living and dining areas, rounded corners, a tile backsplash, ceramic tile in main areas, and upgraded laminate flooring in the master and second bedrooms. The spacious kitchen and master bedroom have been extended for added convenience, while the oversized two-car garage features a workshop and utility sink. Enjoy a covered grilling area, natural gas hookup, professional landscaping with decorative rock, and concrete curbing for low-maintenance living.
Royal Harbor offers lush tropical landscaping, scenic walking and biking paths, a fishing dock, picnic pavilion, and a wide array of amenities, including a clubhouse, Olympic-sized pool, tennis, pickleball, shuffleboard courts, and even RV, boat, and trailer storage.
If you're seeking an active lifestyle with low cost of ownership, this is the home for you. Schedule your private showing today and experience the lifestyle you deserve!
Location
State FL
County Lake
Community Tavares Royal Harbor Ph 04
Zoning PD
Rooms
Other Rooms Inside Utility
Interior
Interior Features Built-in Features, Ceiling Fans(s), Central Vaccum, Chair Rail, Eat-in Kitchen, High Ceilings, In Wall Pest System, Living Room/Dining Room Combo, Pest Guard System, Primary Bedroom Main Floor, Split Bedroom, Walk-In Closet(s), Window Treatments
Heating Central, Electric
Cooling Central Air
Flooring Ceramic Tile, Laminate
Fireplace false
Appliance Built-In Oven, Cooktop, Dishwasher, Disposal, Dryer, Microwave, Refrigerator, Washer, Water Filtration System
Laundry Inside, Laundry Room
Exterior
Exterior Feature Irrigation System, Rain Gutters
Parking Features Driveway, Garage Door Opener
Garage Spaces 2.0
Community Features Association Recreation - Owned, Buyer Approval Required, Clubhouse, Community Mailbox, Deed Restrictions, Fitness Center, Gated Community - No Guard, Golf Carts OK, Sidewalks, Special Community Restrictions, Tennis Courts
Utilities Available Cable Connected, Electricity Connected, Sewer Connected, Underground Utilities
Amenities Available Clubhouse, Fitness Center, Gated, Pickleball Court(s), Pool, Recreation Facilities, Shuffleboard Court, Spa/Hot Tub, Storage, Tennis Court(s)
Water Access Yes
Water Access Desc Lake - Chain of Lakes
Roof Type Shingle
Porch Covered, Enclosed, Rear Porch, Screened
Attached Garage true
Garage true
Private Pool No
Building
Lot Description Paved
Story 1
Entry Level One
Foundation Block, Slab
Lot Size Range 0 to less than 1/4
Sewer Public Sewer
Water Public
Structure Type Block,Stucco
New Construction false
Others
Pets Allowed Yes
HOA Fee Include Cable TV,Common Area Taxes,Escrow Reserves Fund,Pool,Recreational Facilities
Senior Community Yes
Ownership Fee Simple
Monthly Total Fees $232
Acceptable Financing Cash, Conventional, FHA, VA Loan
Membership Fee Required Required
Listing Terms Cash, Conventional, FHA, VA Loan
Num of Pet 2
Special Listing Condition None






