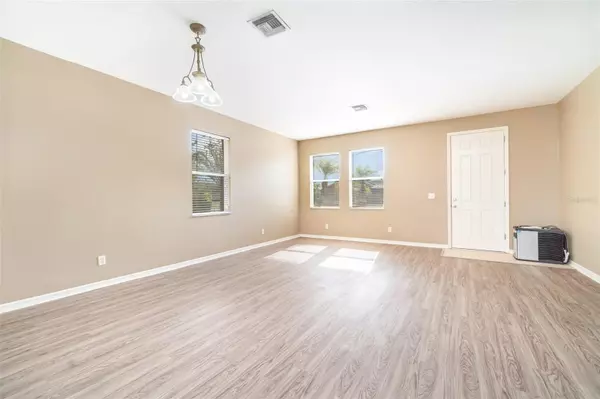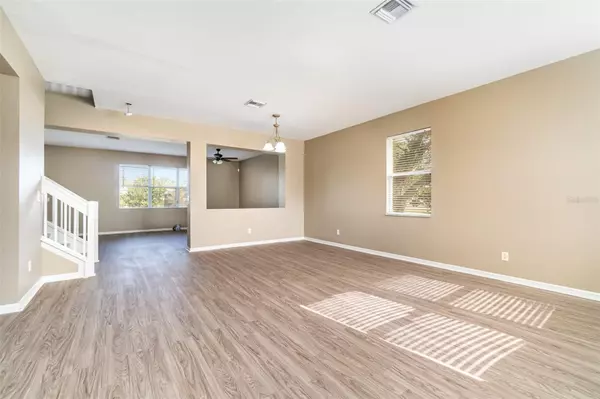26100 PAYSANDU DR Punta Gorda, FL 33983
4 Beds
3 Baths
2,767 SqFt
UPDATED:
01/10/2025 11:06 PM
Key Details
Property Type Single Family Home
Sub Type Single Family Residence
Listing Status Active
Purchase Type For Sale
Square Footage 2,767 sqft
Price per Sqft $189
Subdivision Punta Gorda Isles Sec 20
MLS Listing ID A4633757
Bedrooms 4
Full Baths 2
Half Baths 1
HOA Fees $125/ann
HOA Y/N Yes
Originating Board Stellar MLS
Year Built 2005
Annual Tax Amount $5,743
Lot Size 9,583 Sqft
Acres 0.22
Property Description
Welcome to this stunning two-story home located in the peaceful northern section of the highly sought-after Deep Creek community in Punta Gorda. This spacious residence offers the perfect blend of comfort, convenience, and style, making it an ideal choice for families or anyone looking to enjoy the Florida lifestyle.
Home Features:
Primary Retreat: A luxurious primary suite awaits, featuring a double-sink vanity, a generous 10'x9' walk-in closet, and plenty of natural light.
Additional Bedrooms: Three more bedrooms, two with walk-in closets, and an additional sitting room provide ample space on the second floor.
Main Living Area: Step into a bright living room with soaring 9' ceilings. The oversized kitchen, updated with granite countertops and new appliances, includes a 5'x5' pantry and space to add a large island.
Modern Upgrades: New vinyl flooring, updated faucets, and chic under-stair LED lighting enhance the home's charm and functionality.
Outdoor Living: The expansive yard offers endless possibilities, including space to design your dream pool and lanai.
Community Highlights:
Deep Creek is a deed-restricted community featuring its own elementary school and a neighborhood park with a playground, basketball court, and tennis/pickleball courts—perfect for outdoor enthusiasts. Nearby retail stores, restaurants, golf courses, and water access make this an unbeatable location.
Location
State FL
County Charlotte
Community Punta Gorda Isles Sec 20
Zoning RSF3.5
Interior
Interior Features Ceiling Fans(s), High Ceilings, Kitchen/Family Room Combo, Open Floorplan, PrimaryBedroom Upstairs, Stone Counters, Walk-In Closet(s)
Heating Central
Cooling Central Air
Flooring Ceramic Tile, Luxury Vinyl
Furnishings Unfurnished
Fireplace false
Appliance Dishwasher, Disposal, Dryer, Microwave, Range, Refrigerator, Washer
Laundry Inside, Laundry Room
Exterior
Exterior Feature Private Mailbox, Sidewalk, Sliding Doors
Parking Features Driveway, Garage Door Opener, Off Street
Garage Spaces 2.0
Community Features Deed Restrictions, Playground, Sidewalks, Tennis Courts
Utilities Available Public
Roof Type Shingle
Attached Garage true
Garage true
Private Pool No
Building
Lot Description Landscaped, Sidewalk, Paved
Entry Level Two
Foundation Slab
Lot Size Range 0 to less than 1/4
Sewer Public Sewer
Water Public
Structure Type Block,Stucco
New Construction false
Others
Pets Allowed Yes
Senior Community No
Ownership Fee Simple
Monthly Total Fees $10
Acceptable Financing Cash, Conventional, FHA, VA Loan
Membership Fee Required Required
Listing Terms Cash, Conventional, FHA, VA Loan
Special Listing Condition None






