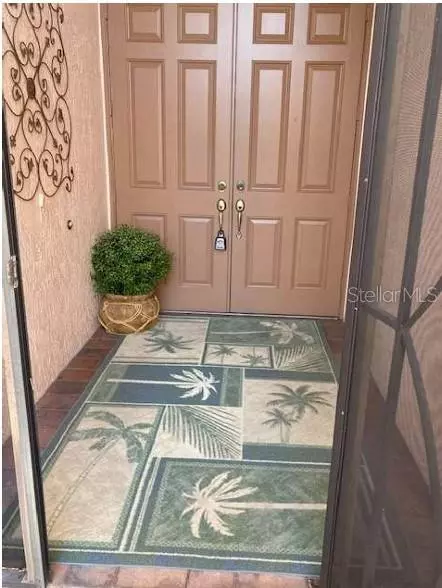4311 65TH TER E Sarasota, FL 34243
3 Beds
2 Baths
1,696 SqFt
OPEN HOUSE
Sun Jan 26, 12:00pm - 3:00pm
UPDATED:
01/22/2025 04:47 PM
Key Details
Property Type Single Family Home
Sub Type Single Family Residence
Listing Status Active
Purchase Type For Sale
Square Footage 1,696 sqft
Price per Sqft $265
Subdivision Cascades At Sarasota Ph I
MLS Listing ID A4633996
Bedrooms 3
Full Baths 2
HOA Fees $1,677/qua
HOA Y/N Yes
Originating Board Stellar MLS
Year Built 2005
Annual Tax Amount $2,785
Lot Size 6,098 Sqft
Acres 0.14
Lot Dimensions 55x113
Property Description
Upon entering, you're greeted by a light and airy open floor plan with soaring cathedral ceilings that invite natural light, creating a welcoming atmosphere. The spacious living area leads straight into the private, expanded lanai and beautifully landscaped backyard—your perfect retreat. This home is truly move-in ready, fully furnished with stylish furnishings, linens, kitchen utensils, and three flatscreen TVs, offering an elevated lifestyle right from day one.
With an upgraded granite kitchen featuring a new stove and microwave, the heart of the home is designed for both function and beauty. The master suite, located at the back of the home for added privacy, boasts an extra-large bathroom with dual sinks, a corner soaker tub, and a separate, oversized walk-in shower with built-in seat and grab bars. You'll appreciate the dual walk-in closets offering plenty of storage.
The open-concept living and dining areas are perfect for entertaining, flooded with natural light from two large glass sliding doors that open to the private lanai. The first bedroom is a versatile space—ideal as a guest room or home office—while the second bedroom and guest bathroom, complete with a full bathtub and shower, offer ample space and comfort.
Additional features include a two-car garage with large shelving units for abundant storage and a paver driveway that enhances the home's curb appeal. The landscaping is included in the HOA fee, ensuring your yard is always pristine.
Cascades at Sarasota offers a lifestyle like no other, with exceptionally low HOA fees and NO CDD FEES, unlike many newer communities. The resort-style clubhouse boasts an impressive range of amenities, including tennis, pickleball, bocce ball, a large fitness center, an expansive indoor/outdoor heated pool and spa, an art studio, dance studio, billiards room, and a variety of social activities. There's truly something for everyone!
Located just minutes from the UTC Mall, I-75, downtown Sarasota, Bradenton, and 6 miles from SRQ airport, this home offers easy access to shopping, dining, and entertainment, all within the tranquil setting of this peaceful, gated community.
This competitively priced home presents a rare opportunity to join the vibrant community of Cascades at Sarasota. Don't miss your chance to start living your best life—schedule your private tour today!
Location
State FL
County Manatee
Community Cascades At Sarasota Ph I
Zoning PDR/WPE/
Direction E
Rooms
Other Rooms Breakfast Room Separate
Interior
Interior Features Ceiling Fans(s), High Ceilings, Living Room/Dining Room Combo, Primary Bedroom Main Floor, Stone Counters, Thermostat, Walk-In Closet(s), Window Treatments
Heating Central
Cooling Central Air
Flooring Carpet, Tile
Furnishings Negotiable
Fireplace false
Appliance Dishwasher, Dryer, Electric Water Heater, Microwave, Range, Refrigerator, Washer
Laundry Inside, Laundry Room
Exterior
Exterior Feature Irrigation System, Sliding Doors
Parking Features Driveway, Garage Door Opener
Garage Spaces 2.0
Fence Masonry
Community Features Clubhouse, Deed Restrictions, Fitness Center, Gated Community - No Guard, Pool, Sidewalks, Tennis Courts
Utilities Available Cable Connected, Electricity Connected, Phone Available, Public, Sewer Connected, Water Connected
Amenities Available Cable TV, Clubhouse, Gated, Maintenance, Pickleball Court(s), Pool, Recreation Facilities
Roof Type Tile
Porch Patio, Rear Porch, Screened
Attached Garage true
Garage true
Private Pool No
Building
Story 1
Entry Level One
Foundation Slab
Lot Size Range 0 to less than 1/4
Builder Name Levitt & Sons
Sewer Public Sewer
Water None
Architectural Style Florida
Structure Type Block,Stucco
New Construction false
Schools
Elementary Schools Kinnan Elementary
Middle Schools Braden River Middle
High Schools Southeast High
Others
Pets Allowed Yes
HOA Fee Include Cable TV,Pool,Escrow Reserves Fund,Fidelity Bond,Internet,Maintenance Grounds,Management,Private Road,Recreational Facilities
Senior Community Yes
Pet Size Large (61-100 Lbs.)
Ownership Fee Simple
Monthly Total Fees $559
Acceptable Financing Cash, Conventional, FHA, VA Loan
Membership Fee Required Required
Listing Terms Cash, Conventional, FHA, VA Loan
Num of Pet 2
Special Listing Condition None






