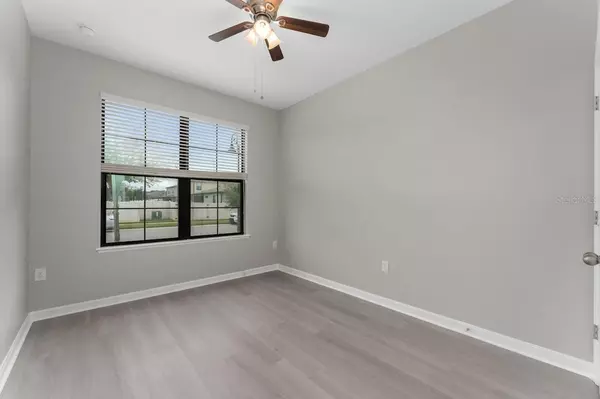5111 LAZIO ST Saint Cloud, FL 34771
4 Beds
2 Baths
1,854 SqFt
UPDATED:
01/16/2025 01:58 AM
Key Details
Property Type Single Family Home
Sub Type Single Family Residence
Listing Status Active
Purchase Type For Sale
Square Footage 1,854 sqft
Price per Sqft $266
Subdivision Stonewood Estates
MLS Listing ID O6268586
Bedrooms 4
Full Baths 2
HOA Fees $268/qua
HOA Y/N Yes
Originating Board Stellar MLS
Year Built 2018
Annual Tax Amount $4,749
Lot Size 6,534 Sqft
Acres 0.15
Property Description
This property includes many upgrades and options throughout including fresh neutral paint throughout and brand new luxury vinyl flooring in the bedrooms with the remainder of the property (wet areas) featuring ceramic tile flooring. Other upgrades include stainless steel appliances and a tile back-splash in the kitchen. This property was constructed with high performance insulation, ultra efficient HVAC components, and energy saving appliances and lighting to help keep energy and utility costs low for any residents.
This property includes a split floor plan which features one bedroom at entrance-perfect for office, study or even a guest bedroom. There is a large living/dining area room which is open to the kitchen area with sliding doors leading to the paver patio and backyard area.
The upgraded gourmet kitchen features granite counter-tops, 42 inch cabinets, a large center-island with sink and a breakfast bar and stainless steel energy efficient GE appliances, all overlooking the spacious Family room. There is a hallway leading to garage entry door, a large built-in office area with extra electrical connections and a laundry room with a GE washer/dryer.
The spacious Primary Bedroom includes a large walk in closet, the Primary bath includes dual vanities and cabinets, a large separate shower with glass enclosure, and a water closet.
You will also find two more adjoining bedrooms and a shared hall bath for a total of 4 bedrooms, 2 baths.
This property also includes ceiling fans in all rooms, fresh neutral paint throughout, a separate laundry room with new efficient GE washer and Dryer along with extra storage area and plenty of closet/storage areas.
The Stonewood Estates community features a community pool with cabana along with a community pond and walking trails and is located just off Narcoossee Road and is just minutes from the Lake Nona Medical City and Lake Nona's unique Town Center which features world-class restaurants including Nona Blue, Chroma, Canvas, along with Boxi Park. You are minutes away from the 417 (Greenway) with easy access to the 528 Beachline, the Orlando International Airport, local shopping and dining and schools along with many Central Florida attractions like Disney, Universal, Seaworld and more with Florida's beautiful beaches just a short drive away!
Call today for an appointment to view this property.
Location
State FL
County Osceola
Community Stonewood Estates
Zoning R
Interior
Interior Features Ceiling Fans(s), Kitchen/Family Room Combo, Stone Counters, Thermostat
Heating Central, Electric
Cooling Central Air
Flooring Ceramic Tile, Luxury Vinyl
Fireplace false
Appliance Built-In Oven, Cooktop, Dishwasher, Disposal, Dryer, Electric Water Heater, Ice Maker, Microwave, Refrigerator, Washer
Laundry Electric Dryer Hookup, Inside, Washer Hookup
Exterior
Exterior Feature Irrigation System, Sidewalk, Sliding Doors
Garage Spaces 2.0
Utilities Available BB/HS Internet Available, Cable Available, Electricity Connected, Sewer Connected, Sprinkler Meter, Water Connected
Amenities Available Pool
Roof Type Shingle
Attached Garage true
Garage true
Private Pool No
Building
Entry Level One
Foundation Slab
Lot Size Range 0 to less than 1/4
Sewer Public Sewer
Water None
Structure Type Stucco
New Construction false
Others
Pets Allowed No
Senior Community No
Ownership Fee Simple
Monthly Total Fees $89
Acceptable Financing Cash, FHA, VA Loan
Membership Fee Required Required
Listing Terms Cash, FHA, VA Loan
Special Listing Condition None






