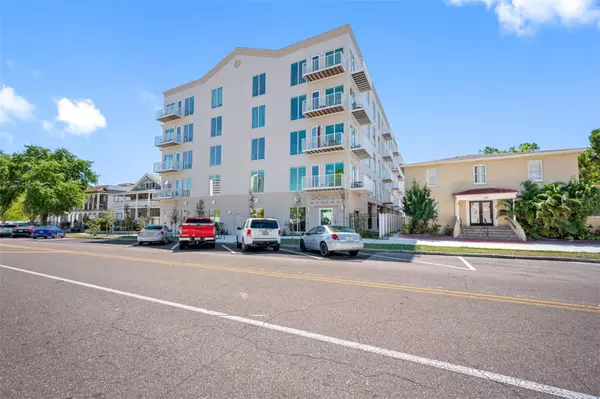644 3RD AVE S #508 St Petersburg, FL 33701
2 Beds
2 Baths
1,406 SqFt
UPDATED:
01/17/2025 06:03 AM
Key Details
Property Type Condo
Sub Type Condominium
Listing Status Active
Purchase Type For Sale
Square Footage 1,406 sqft
Price per Sqft $547
Subdivision Domus Urbana Condo
MLS Listing ID TB8335286
Bedrooms 2
Full Baths 2
HOA Fees $655/mo
HOA Y/N Yes
Originating Board Stellar MLS
Year Built 2023
Annual Tax Amount $11,417
Lot Size 0.390 Acres
Acres 0.39
Property Description
Location
State FL
County Pinellas
Community Domus Urbana Condo
Direction S
Rooms
Other Rooms Storage Rooms
Interior
Interior Features Ceiling Fans(s), Eat-in Kitchen, High Ceilings, Open Floorplan, Solid Wood Cabinets, Split Bedroom, Stone Counters, Thermostat, Walk-In Closet(s)
Heating Central
Cooling Central Air
Flooring Hardwood, Tile
Fireplace false
Appliance Convection Oven, Dishwasher, Disposal, Dryer, Electric Water Heater, Ice Maker, Microwave, Range, Refrigerator, Washer
Laundry Inside, Laundry Room
Exterior
Exterior Feature Balcony, Courtyard, Dog Run, Lighting, Private Mailbox, Sidewalk
Parking Features Alley Access, Assigned, Common, Covered, Garage Door Opener, Garage Faces Rear, Ground Level, On Street, Under Building
Garage Spaces 1.0
Fence Vinyl
Community Features Clubhouse, Dog Park, Fitness Center, Gated Community - No Guard
Utilities Available BB/HS Internet Available, Cable Connected, Electricity Connected, Public, Sewer Connected, Water Connected
Amenities Available Cable TV, Clubhouse, Elevator(s), Fitness Center, Gated, Lobby Key Required
View City
Roof Type Membrane
Attached Garage true
Garage true
Private Pool No
Building
Lot Description City Limits, Landscaped, Near Public Transit, Sidewalk
Story 5
Entry Level One
Foundation Slab
Sewer Public Sewer
Water Public
Structure Type Block,Stucco
New Construction false
Others
Pets Allowed Breed Restrictions, Cats OK, Dogs OK, Number Limit, Yes
HOA Fee Include Cable TV,Common Area Taxes,Insurance,Internet,Maintenance Structure,Maintenance Grounds,Management
Senior Community No
Pet Size Large (61-100 Lbs.)
Ownership Condominium
Monthly Total Fees $655
Acceptable Financing Cash, Conventional, Owner Financing
Membership Fee Required Required
Listing Terms Cash, Conventional, Owner Financing
Num of Pet 2
Special Listing Condition None






