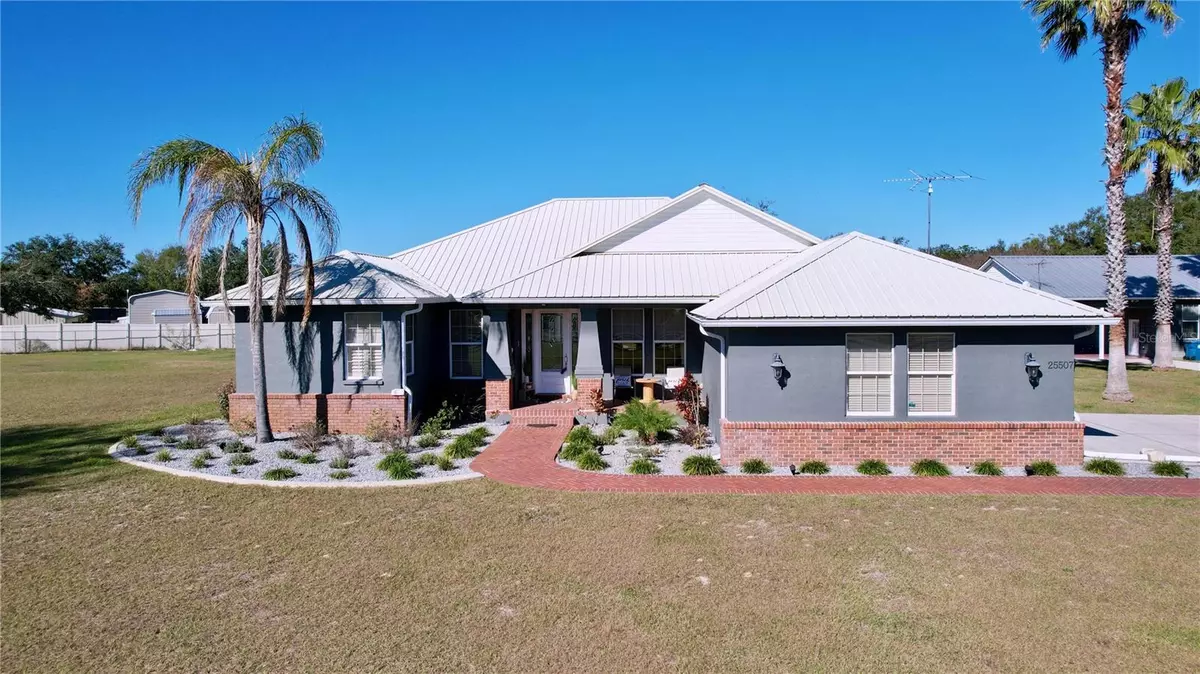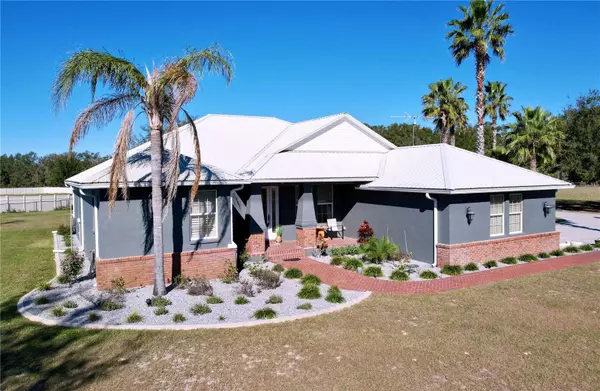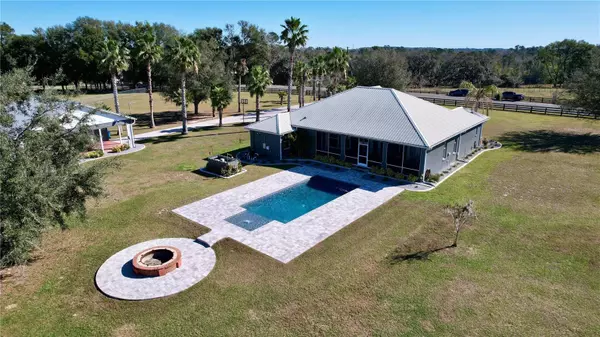25507 HAYMAN RD Brooksville, FL 34602
3 Beds
2 Baths
2,859 SqFt
UPDATED:
01/14/2025 03:52 PM
Key Details
Property Type Single Family Home
Sub Type Single Family Residence
Listing Status Active
Purchase Type For Sale
Square Footage 2,859 sqft
Price per Sqft $297
Subdivision Tibbetts Add
MLS Listing ID TB8334439
Bedrooms 3
Full Baths 2
HOA Y/N No
Originating Board Stellar MLS
Year Built 2007
Annual Tax Amount $6,794
Lot Size 2.500 Acres
Acres 2.5
Property Description
Location
State FL
County Hernando
Community Tibbetts Add
Zoning RESI
Interior
Interior Features Built-in Features, Crown Molding, Eat-in Kitchen, High Ceilings, Open Floorplan, Stone Counters, Walk-In Closet(s)
Heating Central
Cooling Central Air
Flooring Wood
Fireplace true
Appliance Cooktop, Dishwasher, Dryer, Microwave, Refrigerator, Washer
Laundry Laundry Room
Exterior
Exterior Feature Private Mailbox, Rain Gutters
Garage Spaces 2.0
Pool In Ground, Salt Water
Utilities Available Cable Available, Sewer Connected, Water Connected
Roof Type Metal
Attached Garage true
Garage true
Private Pool Yes
Building
Story 1
Entry Level One
Foundation Other
Lot Size Range 2 to less than 5
Sewer Septic Tank
Water Well
Structure Type Block,Stucco
New Construction false
Others
Senior Community No
Ownership Fee Simple
Acceptable Financing Cash, Conventional, FHA, VA Loan
Listing Terms Cash, Conventional, FHA, VA Loan
Special Listing Condition None






