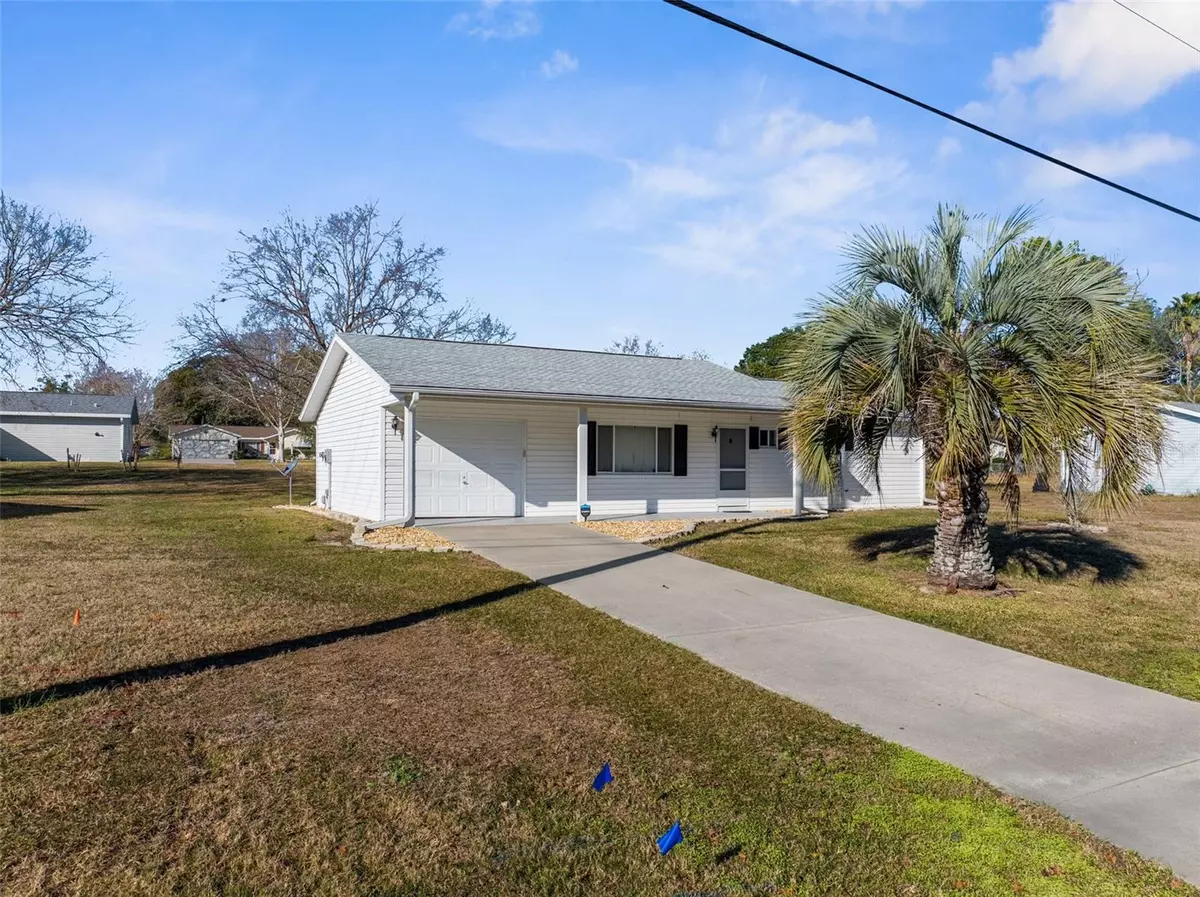10780 SW 62ND AVENUE AVE Ocala, FL 34476
2 Beds
2 Baths
1,576 SqFt
UPDATED:
01/11/2025 03:18 AM
Key Details
Property Type Single Family Home
Sub Type Single Family Residence
Listing Status Active
Purchase Type For Sale
Square Footage 1,576 sqft
Price per Sqft $130
Subdivision Whispering Pines Kingsland Country Estates
MLS Listing ID TB8336895
Bedrooms 2
Full Baths 2
HOA Fees $114/mo
HOA Y/N Yes
Originating Board Stellar MLS
Year Built 1990
Annual Tax Amount $528
Lot Size 10,890 Sqft
Acres 0.25
Property Description
Location
State FL
County Marion
Community Whispering Pines Kingsland Country Estates
Zoning B2
Interior
Interior Features Open Floorplan, Primary Bedroom Main Floor
Heating Central
Cooling Central Air
Flooring Vinyl
Fireplace false
Appliance Range, Refrigerator
Laundry In Garage
Exterior
Exterior Feature Lighting
Garage Spaces 1.0
Utilities Available Cable Available, Electricity Available
Roof Type Shingle
Attached Garage true
Garage true
Private Pool No
Building
Entry Level One
Foundation Block, Slab
Lot Size Range 1/4 to less than 1/2
Sewer Septic Tank
Water Public
Structure Type Block,Vinyl Siding
New Construction false
Schools
Elementary Schools Marion Oaks Elementary School
Middle Schools Horizon Academy/Mar Oaks
High Schools West Port High School
Others
Pets Allowed Yes
Senior Community Yes
Ownership Fee Simple
Monthly Total Fees $114
Acceptable Financing Cash, Conventional, FHA, VA Loan
Membership Fee Required Required
Listing Terms Cash, Conventional, FHA, VA Loan
Special Listing Condition None






