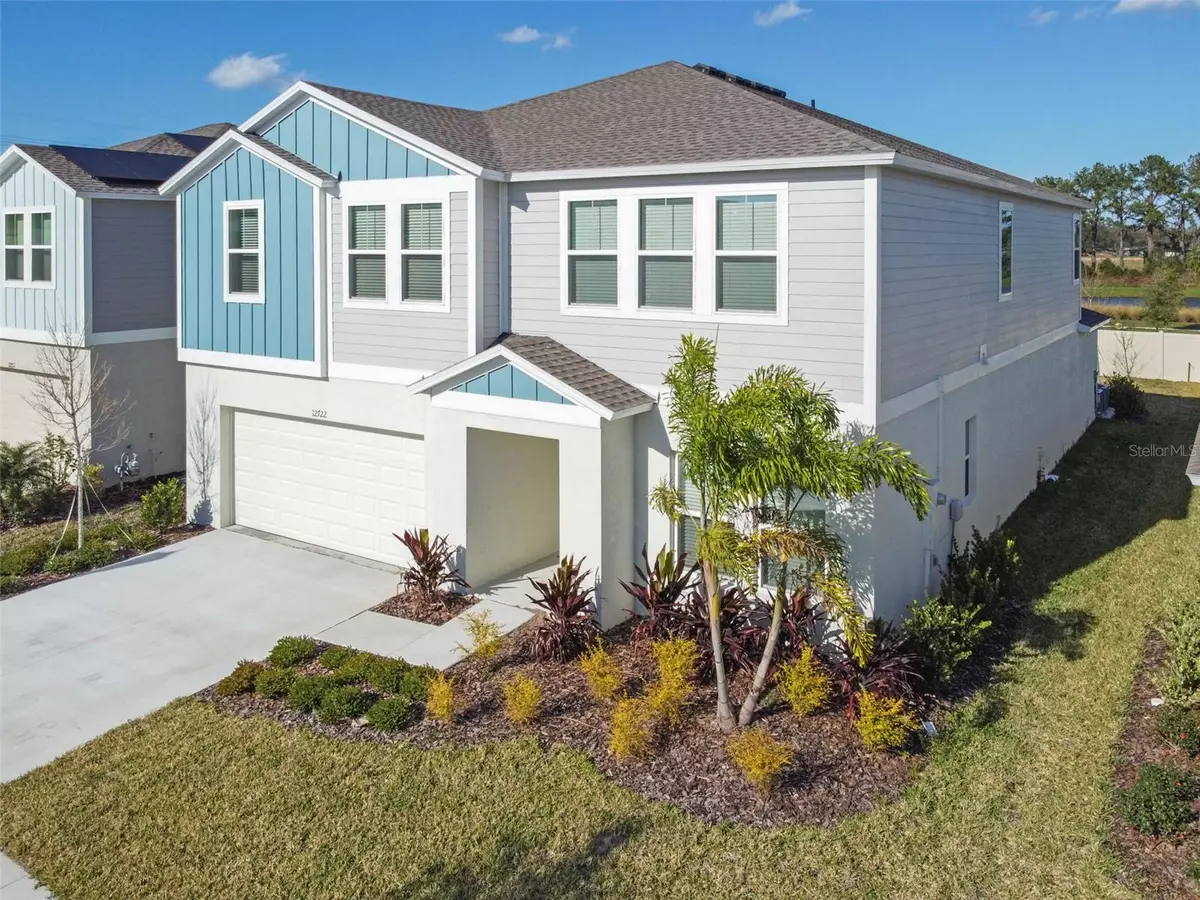12722 CANTER CALL RD Lithia, FL 33547
7 Beds
4 Baths
3,821 SqFt
UPDATED:
01/20/2025 11:16 PM
Key Details
Property Type Single Family Home
Sub Type Single Family Residence
Listing Status Pending
Purchase Type For Sale
Square Footage 3,821 sqft
Price per Sqft $143
Subdivision Hawkstone
MLS Listing ID TB8336234
Bedrooms 7
Full Baths 3
Half Baths 1
Construction Status Appraisal,Financing,Inspections
HOA Fees $36/qua
HOA Y/N Yes
Originating Board Stellar MLS
Year Built 2023
Annual Tax Amount $11,019
Lot Size 6,098 Sqft
Acres 0.14
Property Description
Key Features include:a Transferable Home Buyers Warranty, Quartz countertops throughout, luxury vinyl plank flooring, custom designed walls, a dream kitchen with a 5 burner NATURAL GAS kitchen range, built-in microwave, walk in pantry, timeless bright white, soft close cabinets, ample storage closets, tankless electric water heater, and a one of a kind Master Bedroom walk in closet. Feel safe with your video doorbell, remote access to the garage, and even control the double A/C through your phone. Rest easy knowing your children have access to the finest education in the nearby top-rated schools. Enjoy some of the following benefits of being a Hawkstone resident: two large playgrounds, two pools, fishing dock access, cabana rental, pickle ball court, dog park, and much more!
Immerse yourself in a warm, friendly community that values family life and neighborly connection.
This gem of a home is a blend of convenience, safety, comfort, peace of mind, and prime location, ensuring a fulfilling and enriched living experience. Don't miss the opportunity to secure a brand new, move in ready home that caters to the modern-day family's needs and desires. Sellers are highly motivated so make sure to call today for your very own private tour!
Location
State FL
County Hillsborough
Community Hawkstone
Zoning RESI
Rooms
Other Rooms Bonus Room, Den/Library/Office
Interior
Interior Features Open Floorplan, Stone Counters, Walk-In Closet(s)
Heating Central
Cooling Central Air
Flooring Carpet, Vinyl
Fireplace false
Appliance Dishwasher, Disposal, Microwave, Range
Laundry Laundry Room
Exterior
Exterior Feature Irrigation System, Sliding Doors
Parking Features Tandem
Garage Spaces 3.0
Utilities Available Natural Gas Available
Roof Type Shingle
Attached Garage true
Garage true
Private Pool No
Building
Story 2
Entry Level Two
Foundation Slab
Lot Size Range 0 to less than 1/4
Builder Name Casa Fresca Homes
Sewer Public Sewer
Water Public
Structure Type Block,Stucco
New Construction false
Construction Status Appraisal,Financing,Inspections
Schools
Elementary Schools Pinecrest-Hb
Middle Schools Barrington Middle
High Schools Newsome-Hb
Others
Pets Allowed Yes
Senior Community No
Ownership Fee Simple
Monthly Total Fees $12
Acceptable Financing Cash, Conventional, FHA, VA Loan
Membership Fee Required Required
Listing Terms Cash, Conventional, FHA, VA Loan
Special Listing Condition None






