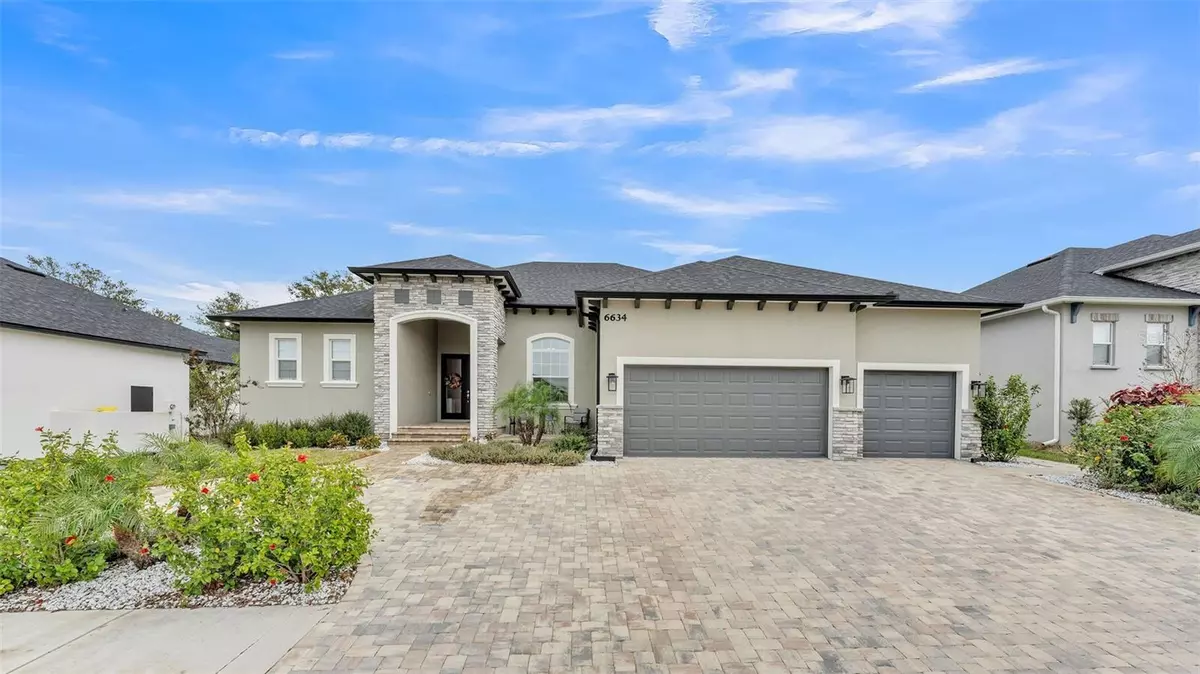6634 RIDGEMONT RD Lakeland, FL 33813
5 Beds
3 Baths
2,960 SqFt
UPDATED:
01/19/2025 07:29 AM
Key Details
Property Type Single Family Home
Sub Type Single Family Residence
Listing Status Pending
Purchase Type For Sale
Square Footage 2,960 sqft
Price per Sqft $270
Subdivision Treymont
MLS Listing ID L4949902
Bedrooms 5
Full Baths 3
Construction Status Inspections
HOA Fees $450/ann
HOA Y/N Yes
Originating Board Stellar MLS
Year Built 2022
Annual Tax Amount $6,454
Lot Size 10,890 Sqft
Acres 0.25
Property Description
Location
State FL
County Polk
Community Treymont
Rooms
Other Rooms Den/Library/Office
Interior
Interior Features Ceiling Fans(s), Eat-in Kitchen, High Ceilings, Kitchen/Family Room Combo, Open Floorplan, Split Bedroom, Stone Counters, Tray Ceiling(s), Walk-In Closet(s)
Heating Central
Cooling Central Air
Flooring Carpet, Tile
Fireplace false
Appliance Dishwasher, Microwave, Range
Laundry Inside, Laundry Room
Exterior
Exterior Feature Irrigation System, Private Mailbox, Rain Gutters, Sidewalk, Sliding Doors
Parking Features Circular Driveway
Garage Spaces 3.0
Pool In Ground, Screen Enclosure
Community Features Community Mailbox, Deed Restrictions, Gated Community - No Guard, Playground, Sidewalks
Utilities Available BB/HS Internet Available, Cable Available
Amenities Available Playground
View Pool
Roof Type Shingle
Porch Covered, Patio, Screened
Attached Garage true
Garage true
Private Pool Yes
Building
Story 1
Entry Level One
Foundation Slab
Lot Size Range 1/4 to less than 1/2
Builder Name Tapia
Sewer Public Sewer
Water Public
Structure Type Block,Stucco
New Construction false
Construction Status Inspections
Others
Pets Allowed Yes
Senior Community No
Ownership Fee Simple
Monthly Total Fees $37
Acceptable Financing Cash, Conventional, VA Loan
Membership Fee Required Required
Listing Terms Cash, Conventional, VA Loan
Special Listing Condition None






