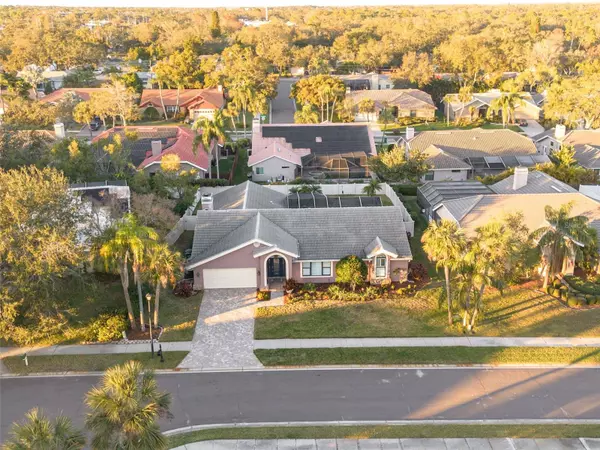1811 STONEBROOK LN Safety Harbor, FL 34695
4 Beds
2 Baths
2,752 SqFt
UPDATED:
01/20/2025 12:33 AM
Key Details
Property Type Single Family Home
Sub Type Single Family Residence
Listing Status Active
Purchase Type For Sale
Square Footage 2,752 sqft
Price per Sqft $361
Subdivision Weatherstone
MLS Listing ID TB8338369
Bedrooms 4
Full Baths 2
HOA Fees $300/qua
HOA Y/N Yes
Originating Board Stellar MLS
Year Built 1985
Annual Tax Amount $4,659
Lot Size 0.270 Acres
Acres 0.27
Lot Dimensions 86x135
Property Description
As you approach, a paver driveway leads you to a charming entryway adorned with a decorative archway and pendant lighting. The front landscaping has been enhanced by new up-lighting which adds night time security, also added in 2024.
Step inside to find an open floor plan bathed in natural light, showcasing beautiful hardwood flooring, tile and soaring vaulted ceilings. The spacious and inviting family room features a striking floor to ceiling brick-faced gas fireplace and two built-in bookcase shelving, creating the perfect ambiance for social and family gatherings.
The updated remodeled kitchen boasts gorgeous artisanal solid wood cabinets, full wall tile backsplash, neutral tone granite countertops, stainless steel appliances, a Propane Gas Cooktop, a range hood, and an extra large L-shaped island with bar top seating enough for eight people. The ample breakfast area that currently seats 6, overlooks the pool/spa through large open window and provides access to the outdoor lanai with patio brick pavers and serene back yard. On the other side of the kitchen is a formal dining room with Double French Doors that open into the relaxing living room with plenty of natural sunlight coming from the windows with plantation shutters! Off from the dining room connects the expansive primary bedroom.
This luxurious master suite will hold all your furniture and serves as your private haven, complete with an en suite bathroom featuring a garden tub, spacious dual sink vanity, walk-in shower, and an extra-large walk-in closet enough for his & her clothing. Enjoy private views of the pool through large glass doors, while the tropical decorative ceiling fan adds a touch of serenity.
The second bedroom, along with the remodeled guest bathroom, also offers convenient access to the pool, making it perfect for guests or family. Additional interior highlights include an interior laundry room with storage cabinets and a wash sink, and hurricane impact windows and doors in several areas throughout the home for added peace of mind.
Enjoy outdoor living in your private paradise, complete with a sparkling saltwater heated pool and a spa, surrounded by a screen-enclosed lanai and spacious backyard with vinyl fencing added in 2022 —the perfect space for relaxing or entertaining.
This home truly has it all—style, comfort, and functionality. Don't miss your chance to make this exceptional property your own! Schedule your showing today! A/C 2024, Water Heater 2024, New Garage Door opener 2024, New water softener, Security Landscape uplighting 2024, Pool Salt System 2022, New Fence 2022. Airports within 20-30 minutes, Restaurants 5minutes away, Multitudes of Shopping 5 min. and recreational activities including the Pinellas Trail and Beaches are all within 15-20 minutes!!! This is your house. Call me today for an appointment!!!Please Copy & paste this link to see a video of the house- https://my.matterport.com/show/?m=rfCyDn8XPVy&hel
Location
State FL
County Pinellas
Community Weatherstone
Rooms
Other Rooms Family Room, Formal Dining Room Separate, Formal Living Room Separate, Inside Utility
Interior
Interior Features Built-in Features, Ceiling Fans(s), Eat-in Kitchen, Open Floorplan, Primary Bedroom Main Floor, Solid Surface Counters, Solid Wood Cabinets, Split Bedroom, Stone Counters, Thermostat, Walk-In Closet(s), Window Treatments
Heating Central, Electric
Cooling Central Air
Flooring Ceramic Tile, Wood
Fireplaces Type Family Room, Gas, Stone
Fireplace true
Appliance Dishwasher, Disposal, Dryer, Electric Water Heater, Ice Maker, Microwave, Range, Range Hood, Refrigerator, Washer, Water Softener, Wine Refrigerator
Laundry Inside, Laundry Room
Exterior
Exterior Feature Irrigation System, Lighting, Rain Gutters, Sidewalk, Sliding Doors
Parking Features Driveway, Garage Door Opener, Ground Level
Garage Spaces 2.0
Fence Vinyl
Pool Deck, Gunite, Heated, In Ground, Lighting, Pool Sweep, Salt Water, Screen Enclosure
Community Features Deed Restrictions
Utilities Available Cable Available, Cable Connected, Electricity Available, Electricity Connected, Propane, Sewer Available, Sewer Connected, Sprinkler Meter, Street Lights, Water Available, Water Connected
Roof Type Tile
Porch Covered, Enclosed, Patio, Rear Porch, Screened
Attached Garage true
Garage true
Private Pool Yes
Building
Lot Description Cul-De-Sac, City Limits, Landscaped, Near Golf Course, Near Marina, Near Public Transit, Sidewalk, Paved
Story 1
Entry Level One
Foundation Slab
Lot Size Range 1/4 to less than 1/2
Sewer Public Sewer
Water Private
Architectural Style Florida
Structure Type Stucco
New Construction false
Schools
Elementary Schools Safety Harbor Elementary-Pn
Middle Schools Safety Harbor Middle-Pn
High Schools Countryside High-Pn
Others
Pets Allowed Yes
Senior Community No
Ownership Fee Simple
Monthly Total Fees $100
Acceptable Financing Cash, Conventional
Membership Fee Required Required
Listing Terms Cash, Conventional
Special Listing Condition None






