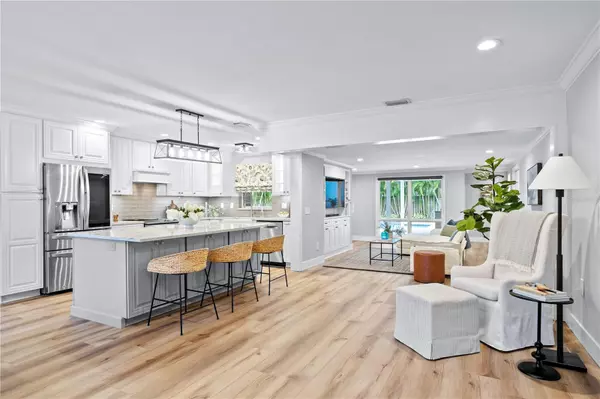3415 S BELCHER DR Tampa, FL 33629
4 Beds
3 Baths
2,490 SqFt
OPEN HOUSE
Sun Jan 26, 1:00pm - 3:00pm
UPDATED:
01/27/2025 12:06 AM
Key Details
Property Type Single Family Home
Sub Type Single Family Residence
Listing Status Active
Purchase Type For Sale
Square Footage 2,490 sqft
Price per Sqft $481
Subdivision Bel Mar Shores Rev
MLS Listing ID TB8336390
Bedrooms 4
Full Baths 3
HOA Y/N No
Originating Board Stellar MLS
Year Built 1954
Annual Tax Amount $4,792
Lot Size 8,276 Sqft
Acres 0.19
Lot Dimensions 70x120
Property Description
Location
State FL
County Hillsborough
Community Bel Mar Shores Rev
Zoning RS-75
Interior
Interior Features Built-in Features, Ceiling Fans(s), Eat-in Kitchen, Open Floorplan, Walk-In Closet(s)
Heating Central
Cooling Central Air
Flooring Luxury Vinyl, Tile
Fireplace false
Appliance Dishwasher, Microwave, Range, Range Hood, Refrigerator, Wine Refrigerator
Laundry Laundry Closet
Exterior
Exterior Feature Outdoor Grill, Outdoor Kitchen, Sliding Doors, Storage
Pool In Ground
Utilities Available Cable Connected, Electricity Connected, Sewer Connected, Water Connected
Roof Type Shingle
Garage false
Private Pool Yes
Building
Story 1
Entry Level One
Foundation Slab
Lot Size Range 0 to less than 1/4
Sewer Public Sewer
Water Public
Structure Type Block,Stucco
New Construction false
Schools
Elementary Schools Dale Mabry Elementary-Hb
Middle Schools Coleman-Hb
High Schools Plant-Hb
Others
Senior Community No
Ownership Fee Simple
Acceptable Financing Cash, Conventional, VA Loan
Listing Terms Cash, Conventional, VA Loan
Special Listing Condition None






