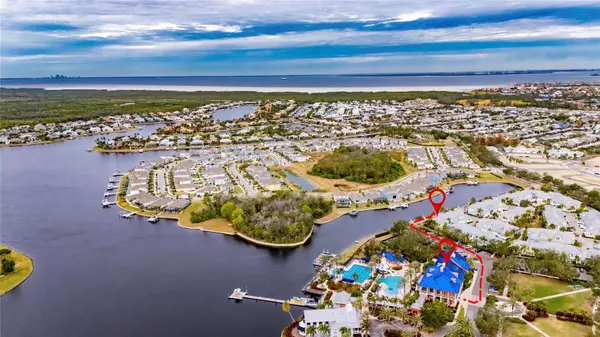5409 CAFREY PL Apollo Beach, FL 33572
3 Beds
3 Baths
2,822 SqFt
OPEN HOUSE
Sun Feb 02, 12:00pm - 3:00pm
UPDATED:
01/24/2025 04:49 AM
Key Details
Property Type Townhouse
Sub Type Townhouse
Listing Status Active
Purchase Type For Sale
Square Footage 2,822 sqft
Price per Sqft $176
Subdivision Mirabay Prcl 5B
MLS Listing ID TB8338968
Bedrooms 3
Full Baths 2
Half Baths 1
HOA Fees $172/ann
HOA Y/N Yes
Originating Board Stellar MLS
Year Built 2005
Annual Tax Amount $6,670
Lot Size 3,920 Sqft
Acres 0.09
Property Description
The main floor is where you will find the oversized primary suite complete with a custom built-in closet and plantation shutters, which are thoughtfully placed throughout this beautiful home. The heart of the home is the spacious kitchen, featuring stainless steel appliances, granite countertops, TONS of counter space, 2 large pantry storage areas, and an inviting eat-in café-style dining area. The formal dining room, fitted with custom woodwork and space for an oversized table, provides amazing water views from its large windows.
The main living area is truly breathtaking, with soaring 24-ft ceilings and walls that are filled with windows that flood the space with natural light and frame those water views perfectly.
There is so much that is unique about this former model townhome that you will not find in any other sample within the Mirabay community. From extensive waterfrontage to the extra-long driveway to the front porch with 180-degree views, this is a must-see home. Additional highlights include beautiful wood floors, newer AC (2022), intricate woodwork, large laundry room, custom drapes, and numerous upgrades throughout.
Upstairs, you'll find two generously sized bedrooms, a versatile oversized loft/game room (did I mention the water views?), and ample space for turning this area into anything your needs desire. Home office? Game room? Media room? Library? You name it.
The HOA in this neighborhood contributes to a worry-free lifestyle, with HOA coverage including all exterior maintenance, flood and property insurance, pest control, exterior painting, metal roof, weekly landscaping, and interior and exterior water.
This home is perfectly positioned with just a short stroll over to the Mirabay Clubhouse for your morning workout, swim some laps, or enjoy a sauna. Mirabay offers resort-style amenities, including 2 heated pools with lap lanes, a 24-hour fitness center, sauna, café, lounge, activity director, fishing, private boat launch, tennis, pickleball, basketball, and free use of kayaks, canoes, and paddleboards. Mirabay is a golf cart-friendly neighborhood with backroad golf cart access to the Mirabay shopping plaza, which has multiple dining establishments, a nail salon, hair salon, dry cleaner, grocery store, and various other retail outlets.
Don't miss the chance to make this exceptional Mirabay townhome your new home. It's the perfect combination of elegance, comfort, and convenience in a vibrant waterfront community.
Location
State FL
County Hillsborough
Community Mirabay Prcl 5B
Zoning PD
Rooms
Other Rooms Formal Dining Room Separate, Loft
Interior
Interior Features Ceiling Fans(s), Crown Molding, High Ceilings, Kitchen/Family Room Combo, Primary Bedroom Main Floor, Solid Wood Cabinets, Stone Counters, Thermostat, Walk-In Closet(s)
Heating Central, Electric
Cooling Central Air
Flooring Carpet, Tile, Wood
Fireplace false
Appliance Built-In Oven, Dishwasher, Disposal, Microwave, Refrigerator
Laundry Inside, Laundry Room
Exterior
Exterior Feature Balcony, Irrigation System, Rain Gutters
Garage Spaces 2.0
Community Features Association Recreation - Owned, Clubhouse, Deed Restrictions, Fitness Center, Gated Community - No Guard, Golf Carts OK, Park, Playground, Pool, Restaurant, Sidewalks, Tennis Courts
Utilities Available Electricity Connected, Natural Gas Connected, Public, Sewer Connected, Water Connected
Amenities Available Basketball Court, Clubhouse, Fence Restrictions, Fitness Center, Gated, Lobby Key Required, Park, Pickleball Court(s), Playground, Pool, Recreation Facilities, Sauna, Tennis Court(s), Trail(s)
Waterfront Description Canal - Saltwater,Lagoon
View Y/N Yes
Water Access Yes
Water Access Desc Canal - Brackish,Lagoon
Roof Type Metal
Attached Garage true
Garage true
Private Pool No
Building
Story 2
Entry Level Two
Foundation Slab
Lot Size Range 0 to less than 1/4
Sewer Public Sewer
Water Public
Structure Type Block
New Construction false
Others
Pets Allowed Cats OK, Dogs OK, Yes
HOA Fee Include Pool,Maintenance Grounds
Senior Community No
Ownership Fee Simple
Monthly Total Fees $922
Acceptable Financing Cash, Conventional, FHA, VA Loan
Membership Fee Required Required
Listing Terms Cash, Conventional, FHA, VA Loan
Special Listing Condition None






