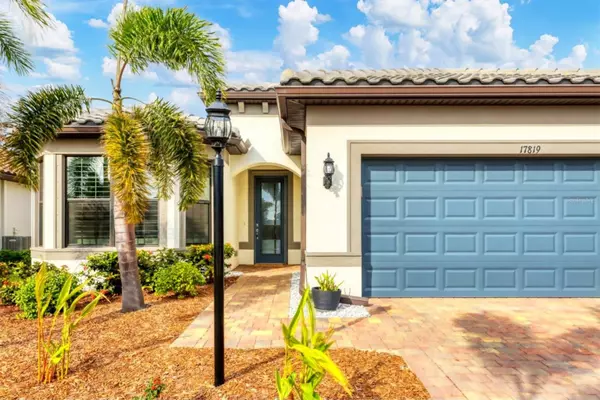17819 EASTBROOK TER Lakewood Ranch, FL 34202
3 Beds
2 Baths
2,095 SqFt
OPEN HOUSE
Sun Jan 26, 12:00pm - 2:00pm
UPDATED:
01/26/2025 11:06 PM
Key Details
Property Type Single Family Home
Sub Type Single Family Residence
Listing Status Active
Purchase Type For Sale
Square Footage 2,095 sqft
Price per Sqft $352
Subdivision Del Webb Ph Iii Subph 3A, 3B & 3C
MLS Listing ID A4635557
Bedrooms 3
Full Baths 2
HOA Fees $1,402/qua
HOA Y/N Yes
Originating Board Stellar MLS
Year Built 2021
Annual Tax Amount $7,741
Lot Size 6,969 Sqft
Acres 0.16
Property Description
From the moment you step through the stunning impact glass panel front door, you'll appreciate the thoughtful details and craftsmanship throughout. This home features 8' doors and 5.25in baseboards. The spacious great room is highlighted by the must-have Zero Corner slider patio doors, creating seamless indoor-outdoor living—perfect for enjoying Florida's quintessential lifestyle.
The chef-inspired kitchen is a centerpiece, boasting a large island, 42” white cabinetry with crown molding, an arabesque tile backsplash, including a spacious pantry. Top-of-the-line stainless steel appliances include a built-in microwave, upgraded gas range with a hood vented to the exterior, a French-door refrigerator with drawer style freezer, dishwasher and RO water filtration system at the kitchen sink. Oversized laundry room has an extra storage closet and upgraded washer/dryer.
The home's triple-split floor plan ensures maximum privacy, with each bedroom thoughtfully positioned. Plantation shutters and ceiling fans enhance every room. The luxurious owner's suite features a deluxe walk-in shower, quartz counters with dual sinks, a private commode room, a linen closet, and a spacious walk-in closet.
Relax and unwind in the lanai with partial water views—ideal for morning coffee or sunset cocktails. Your furry family members will love the fenced yard as well and the community dog park.
Move-in ready and perfectly designed for the Del Webb lifestyle, this home is waiting for its next owner to enjoy all it has to offer. But wait, there's more!
At Del Webb Lakewood Ranch, you'll enjoy world-class amenities, including 6 tennis courts, 8 pickleball courts, bocce ball, a state-of-the-art fitness center, group classes, a resort-style pool and lap pool, an on-site restaurant and bar, and a variety of clubs and social activities—all overseen by a full-time Lifestyle Director. The community's prime location provides easy access to Sarasota, Bradenton, Tampa, St. Petersburg, Gulf Coast beaches, and two area airports. Shopping, dining, and cultural attractions are minutes away at the nearby UTC mega shopping district. Meticulously maintained and move-in ready, this exceptional home in the heart of Del Webb is calling you—don't miss your chance to see it!
Location
State FL
County Manatee
Community Del Webb Ph Iii Subph 3A, 3B & 3C
Zoning RESI
Interior
Interior Features Ceiling Fans(s), Open Floorplan, Primary Bedroom Main Floor, Split Bedroom, Stone Counters, Thermostat, Tray Ceiling(s), Window Treatments
Heating Central, Gas, Heat Pump
Cooling Central Air
Flooring Ceramic Tile
Fireplace false
Appliance Dishwasher, Dryer, Microwave, Washer
Laundry Laundry Room
Exterior
Exterior Feature Hurricane Shutters, Irrigation System, Rain Gutters, Sliding Doors
Garage Spaces 2.0
Fence Fenced
Utilities Available Electricity Connected, Natural Gas Connected
Roof Type Tile
Porch Covered
Attached Garage true
Garage true
Private Pool No
Building
Story 1
Entry Level One
Foundation Slab
Lot Size Range 0 to less than 1/4
Sewer Public Sewer
Water Public
Structure Type Block
New Construction false
Schools
Elementary Schools Robert E Willis Elementary
Middle Schools Nolan Middle
High Schools Lakewood Ranch High
Others
Pets Allowed Breed Restrictions, Cats OK, Dogs OK
Senior Community Yes
Ownership Fee Simple
Monthly Total Fees $467
Acceptable Financing Cash, Conventional
Membership Fee Required Required
Listing Terms Cash, Conventional
Num of Pet 2
Special Listing Condition None






