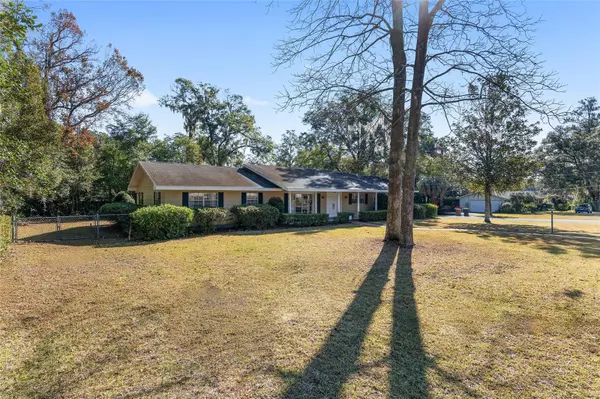1105 NE 17TH TER NE Ocala, FL 34470
3 Beds
2 Baths
2,245 SqFt
UPDATED:
01/17/2025 04:43 PM
Key Details
Property Type Single Family Home
Sub Type Single Family Residence
Listing Status Active
Purchase Type For Sale
Square Footage 2,245 sqft
Price per Sqft $124
Subdivision Chazal Dale
MLS Listing ID OM693040
Bedrooms 3
Full Baths 2
HOA Y/N No
Originating Board Stellar MLS
Year Built 1976
Annual Tax Amount $1,168
Lot Size 0.390 Acres
Acres 0.39
Property Description
From the dining room, you can access two generously sized guest bedrooms—each with large walk-in closets—and a shared guest bathroom. Alternatively, step into the kitchen, where abundant cabinet space opens into a warm living area anchored by a striking, floor-to-ceiling brick fireplace. Off the living room, you'll find an air-conditioned sunroom—ideal for reading, relaxing, or entertaining—and the oversized two-car garage with built-in cabinets and a workshop.
The master bedroom offers its own en-suite bathroom for privacy and convenience. A recent upgrade to the property includes a brand-new air conditioning unit, ensuring comfort in Florida's warm climate. Outside, the fenced yard invites you to enjoy a brick paver walkway and plenty of space for gardening or play. Should you need even more room, the adjacent corner lot is available for purchase, bringing the total land size to a rare .67 acres—perfect for creating a park-like setting right in town.
Characterized by its timeless white pillars and classic ranch design, this home is ideal for those who value a large yard, immediate proximity to daily conveniences, and the chance to personalize the interior to their tastes. Don't miss this exceptional opportunity to enjoy in-town living with plenty of space to grow.
****The last 4 photos are of the additional lot that can be purchased with the property***
Location
State FL
County Marion
Community Chazal Dale
Zoning R1
Direction NE
Rooms
Other Rooms Formal Dining Room Separate, Formal Living Room Separate
Interior
Interior Features Ceiling Fans(s), Kitchen/Family Room Combo, Primary Bedroom Main Floor, Split Bedroom
Heating Central
Cooling Central Air
Flooring Carpet, Linoleum
Fireplaces Type Living Room
Fireplace true
Appliance Range, Refrigerator
Laundry In Garage
Exterior
Exterior Feature Lighting
Parking Features Garage Faces Side, Workshop in Garage
Garage Spaces 2.0
Fence Chain Link
Utilities Available Electricity Connected
Roof Type Shingle
Porch Enclosed
Attached Garage true
Garage true
Private Pool No
Building
Lot Description Corner Lot, City Limits, Landscaped, Oversized Lot
Entry Level One
Foundation Slab
Lot Size Range 1/4 to less than 1/2
Sewer Public Sewer
Water Public
Architectural Style Ranch
Structure Type Block,Wood Frame
New Construction false
Others
Senior Community No
Ownership Fee Simple
Acceptable Financing Cash, Conventional
Listing Terms Cash, Conventional
Special Listing Condition None






