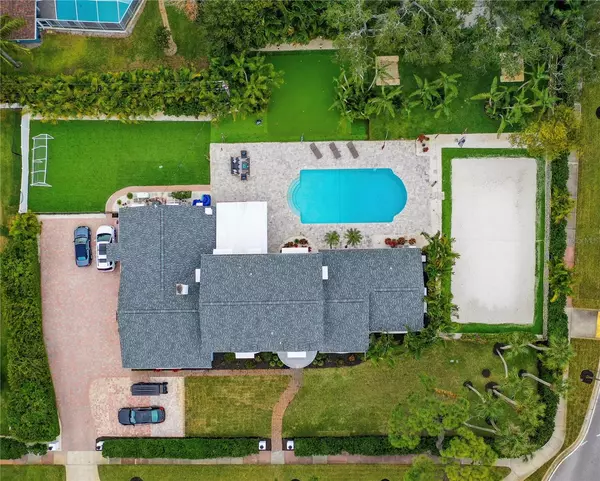446 COUNTRY CLUB RD Belleair, FL 33756
6 Beds
5 Baths
4,547 SqFt
UPDATED:
01/24/2025 12:43 AM
Key Details
Property Type Single Family Home
Sub Type Single Family Residence
Listing Status Active
Purchase Type For Sale
Square Footage 4,547 sqft
Price per Sqft $505
Subdivision Belleair Estates
MLS Listing ID O6272645
Bedrooms 6
Full Baths 4
Half Baths 1
HOA Y/N No
Originating Board Stellar MLS
Year Built 1968
Annual Tax Amount $17,355
Lot Size 0.630 Acres
Acres 0.63
Property Description
Among its many features are a spacious heated pool, a whole-house generator, two tankless water heaters, a brand-new roof, and a chef's dream kitchen designed with an open layout.
Half of the outdoor space is adorned with synthetic turf, featuring a 30'x30' putting green, a designated soccer practice area, a regulation-sized sand beach volleyball court (which the seller is willing to convert into a full-size pickleball court) and a regulation horseshoe pit, with the option to transform it into a bocce ball court.
This residence epitomizes the Florida Country Club lifestyle.
The kitchen, measuring 18'x16', is a culinary enthusiast's paradise, equipped with a 48” stainless steel Viking gas range featuring six burners, a large griddle, and a dual oven setup, alongside a GE Café series stainless French Door refrigerator. Thoughtfully designed with the "Golden Triangle" concept, the kitchen layout ensures that the refrigerator, sink, and range are distinct workstations, facilitating effortless meal preparation. A generous 11'x5' island, complete with a sink, serves as an ideal space for baking, breakfast serving, and hosting buffets.
The primary bedroom and bath are expansive, reflecting the modern layout that discerning buyers seek. The primary suite features French doors that lead directly to the pool deck and includes a private patio shaded by a roof and two palm trees.
The master bathroom boasts a spacious wet room equipped with dual shower heads and independent controls, alongside a luxurious tub. This serene environment serves as the perfect sanctuary for relaxation and mindfulness.
This home is enriched with aesthetic details that capture the essence of a classic mid-century Belleair residence. Buyers who appreciate a harmonious blend of modernity and timeless design will be enchanted by its unique finishes.
The surrounding neighborhood fosters a close-knit community atmosphere, offering residents a sense of security and belonging, supported by its own dedicated police department and recreational center. This recreation center acts as a community hub, providing year-round programs and events suitable for families and individuals of all ages.
Additionally, practical amenities such as the new roof and full-house generator contribute to the home's durability and reliability. The three-car garage ensures secure parking, while the expansive pavered driveway accommodates extra vehicles and golf carts, enhancing convenience for entertaining guests.
In summary, this property is more than just a residence; it represents a lifestyle choice that beautifully merges luxury, convenience, and community within the picturesque setting of Belleair, FL, located just seven minutes from the renowned Clearwater Beach.
Location
State FL
County Pinellas
Community Belleair Estates
Interior
Interior Features Ceiling Fans(s), Crown Molding, Eat-in Kitchen, Kitchen/Family Room Combo, Open Floorplan, Primary Bedroom Main Floor, Stone Counters, Thermostat, Walk-In Closet(s)
Heating Central, Electric
Cooling Central Air
Flooring Carpet, Luxury Vinyl
Furnishings Unfurnished
Fireplace true
Appliance Dishwasher, Disposal, Dryer, Gas Water Heater, Microwave, Range, Range Hood, Refrigerator, Tankless Water Heater, Washer
Laundry Inside
Exterior
Exterior Feature French Doors, Irrigation System, Lighting, Outdoor Grill, Outdoor Shower, Private Mailbox, Rain Gutters, Shade Shutter(s), Sidewalk
Pool Heated, In Ground
Utilities Available Cable Connected, Electricity Connected, Natural Gas Connected, Phone Available, Public, Sprinkler Meter, Sprinkler Well, Street Lights, Water Connected
Roof Type Shingle
Garage false
Private Pool Yes
Building
Entry Level Two
Foundation Slab
Lot Size Range 1/2 to less than 1
Sewer Public Sewer
Water Public
Structure Type Block,Brick,Cement Siding,Wood Siding
New Construction false
Others
Pets Allowed Yes
Senior Community No
Ownership Fee Simple
Acceptable Financing Cash, Conventional, FHA, USDA Loan, VA Loan
Listing Terms Cash, Conventional, FHA, USDA Loan, VA Loan
Special Listing Condition None






