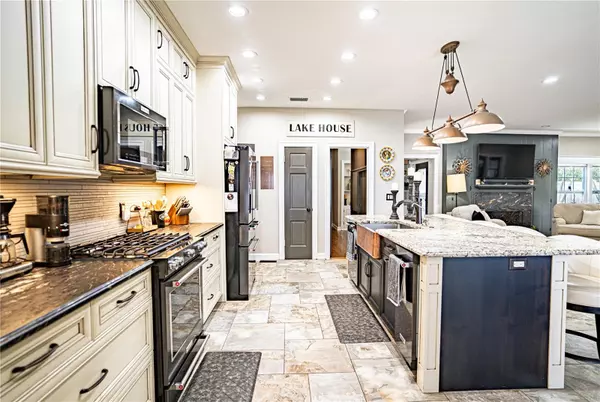524 ARNESON AVE Auburndale, FL 33823
4 Beds
4 Baths
3,079 SqFt
UPDATED:
01/26/2025 12:16 AM
Key Details
Property Type Single Family Home
Sub Type Single Family Residence
Listing Status Active
Purchase Type For Sale
Square Footage 3,079 sqft
Price per Sqft $256
Subdivision Tuxedo Park Sub
MLS Listing ID P4933384
Bedrooms 4
Full Baths 3
Half Baths 1
HOA Y/N No
Originating Board Stellar MLS
Year Built 1941
Annual Tax Amount $2,215
Lot Size 0.370 Acres
Acres 0.37
Lot Dimensions 76x200
Property Description
Interior Highlights:
Step into a light-filled haven featuring high ceilings, skylights, and luxurious solid-surface and stone countertops. The heart of the home is the chef's kitchen, complete with a cozy dining nook, perfect for casual meals and conversation. The spacious living room, anchored by a charming fireplace, creates an inviting space for relaxation and gatherings.
The home boasts TWO primary suites, each offering unique benefits. The first includes generous his-and-hers walk-in closets, a newly redesigned ensuite with central tower, pull out laundry slide, soaker tub and spacious shower, and elegant French doors that enhance the seamless indoor-outdoor flow. The second suite, located at the opposite end of the house, features a spacious walk-in closet and an en-suite bath, ensuring comfort and privacy for guests or family.
Outdoor Paradise:
Step through the French doors onto a brand-new hardwood deck, offering an unobstructed panoramic view of Lake Ariana. From here, you'll discover your private dock and boathouse, complete with a motorized lift, making it effortless to enjoy boating, fishing, and other water activities.
The centerpiece of the outdoor space is the enclosed saltwater pool, housed within a screened lanai. Equipped with all-new equipment, this oasis allows for year-round enjoyment while offering unparalleled lakefront views.
Thoughtful Details:
The meticulously landscaped yard features dramatic low-voltage lighting, a convenient dog run, and a spacious carport with a circular driveway—offering ample parking for family and guests.
Unmatched Location:
This property is one of the few on Lake Ariana with a private dock directly accessible without crossing a busy street. As the sun sets, vibrant colors reflect on the water, providing the perfect backdrop for evening gatherings or peaceful solitude.
Your Dream Home Awaits:
This one-of-a-kind property seamlessly blends indoor luxury with outdoor tranquility. Don't miss your chance to own this lakeside gem—schedule a private tour today and experience the magic of Lake Ariana living!
Location
State FL
County Polk
Community Tuxedo Park Sub
Zoning R-1
Rooms
Other Rooms Florida Room
Interior
Interior Features Built-in Features, Ceiling Fans(s), Crown Molding, Eat-in Kitchen, High Ceilings, Open Floorplan, Skylight(s), Solid Surface Counters, Split Bedroom, Stone Counters, Walk-In Closet(s), Window Treatments
Heating Central
Cooling Central Air
Flooring Ceramic Tile, Tile, Wood
Fireplaces Type Gas, Living Room
Fireplace true
Appliance Dishwasher, Microwave, Range, Refrigerator, Water Filtration System
Laundry Inside, Laundry Room
Exterior
Exterior Feature Dog Run, French Doors, Irrigation System, Lighting, Sprinkler Metered, Storage
Parking Features Boat, Circular Driveway, Covered, Driveway
Fence Fenced
Pool Gunite, In Ground, Lighting, Salt Water, Screen Enclosure
Utilities Available BB/HS Internet Available, Cable Available, Cable Connected, Electricity Connected, Propane, Sewer Connected, Water Connected
Waterfront Description Lake
View Y/N Yes
Water Access Yes
Water Access Desc Lake
View Water
Roof Type Metal,Shingle
Garage false
Private Pool Yes
Building
Lot Description City Limits, Paved
Story 1
Entry Level One
Foundation Crawlspace, Slab
Lot Size Range 1/4 to less than 1/2
Sewer Public Sewer
Water Canal/Lake For Irrigation, Public
Architectural Style Craftsman, Historic
Structure Type Brick,Cement Siding,Stone,Stucco,Wood Frame
New Construction false
Others
Pets Allowed Yes
Senior Community No
Ownership Fee Simple
Acceptable Financing Cash, Conventional, FHA, VA Loan
Listing Terms Cash, Conventional, FHA, VA Loan
Special Listing Condition None






