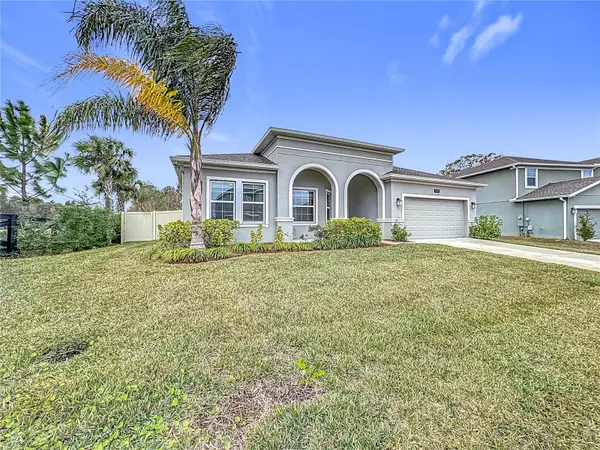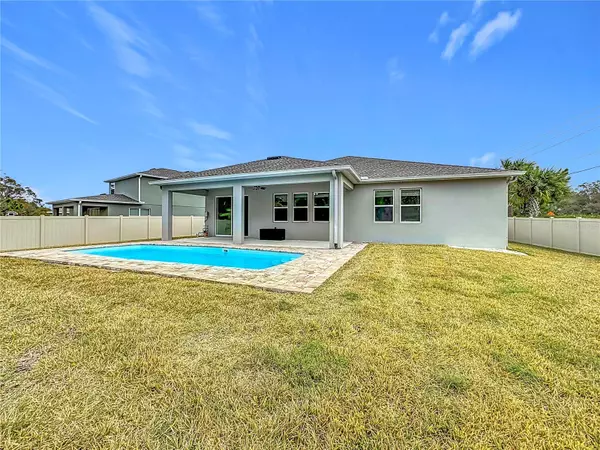1870 DUMBLETON PL St Cloud, FL 34771
3 Beds
3 Baths
2,434 SqFt
UPDATED:
02/09/2025 05:23 PM
Key Details
Property Type Single Family Home
Sub Type Single Family Residence
Listing Status Active
Purchase Type For Sale
Square Footage 2,434 sqft
Price per Sqft $201
Subdivision Lancaster Park East 70
MLS Listing ID O6271060
Bedrooms 3
Full Baths 2
Half Baths 1
HOA Fees $1,040/ann
HOA Y/N Yes
Originating Board Stellar MLS
Year Built 2021
Annual Tax Amount $5,707
Lot Size 0.270 Acres
Acres 0.27
Property Description
The open-concept design is ideal for entertaining, with abundant natural light and stylish finishes throughout. The chef's kitchen features a large island, granite countertops, tiered cabinetry, and stainless steel appliances, making meal prep a breeze.
Step outside to your own private retreat—a heated swimming pool, perfect for year-round relaxation. The fully fenced backyard provides privacy and plenty of space for outdoor activities.
Additional highlights include a tandem 3-car garage for extra storage, a spacious master suite with a walk-in closet and en-suite bath, and ceramic tile flooring throughout the living areas. Families will love the easy access to the school bus route and the home's proximity to shopping, dining, and major highways for added convenience.
Enjoy community amenities, including walking trails, a swimming pool, a playground, and a scenic waterfront park. Seller is motivated, and price is negotiable—bring your best offer!
Don't miss out on this energy-efficient home with solar panels & EV charger—schedule your showing today!
Location
State FL
County Osceola
Community Lancaster Park East 70
Zoning P-D
Rooms
Other Rooms Family Room, Inside Utility
Interior
Interior Features Ceiling Fans(s), Solid Surface Counters, Solid Wood Cabinets, Tray Ceiling(s), Walk-In Closet(s)
Heating Central, Electric
Cooling Central Air
Flooring Carpet, Ceramic Tile
Furnishings Unfurnished
Fireplace false
Appliance Dishwasher, Disposal, Electric Water Heater, Microwave, Range, Refrigerator, Water Softener
Laundry Inside, Laundry Room
Exterior
Exterior Feature Irrigation System, Sliding Doors
Parking Features Driveway, Electric Vehicle Charging Station(s), Garage Door Opener, Tandem
Garage Spaces 3.0
Fence Fenced, Vinyl
Pool Fiberglass, Heated, In Ground, Lighting, Salt Water
Community Features Deed Restrictions, Playground, Pool
Utilities Available BB/HS Internet Available, Cable Available, Cable Connected, Electricity Available, Electricity Connected, Fiber Optics, Public, Sewer Available, Sewer Connected, Solar, Street Lights, Water Connected
Amenities Available Playground, Pool
View Y/N Yes
View Trees/Woods
Roof Type Shingle
Porch Covered, Patio, Porch
Attached Garage true
Garage true
Private Pool Yes
Building
Lot Description In County, Oversized Lot, Sidewalk, Paved, Private
Story 1
Entry Level One
Foundation Slab
Lot Size Range 1/4 to less than 1/2
Sewer Public Sewer
Water Public
Structure Type Block,Stucco
New Construction false
Schools
Elementary Schools Hickory Tree Elem
Middle Schools Narcoossee Middle
High Schools Harmony High
Others
Pets Allowed Yes
HOA Fee Include Pool,Recreational Facilities
Senior Community No
Ownership Fee Simple
Monthly Total Fees $86
Acceptable Financing Cash, Conventional, FHA, VA Loan
Membership Fee Required Required
Listing Terms Cash, Conventional, FHA, VA Loan
Special Listing Condition None
Virtual Tour https://nodalview.com/s/1ZAMlWUEr3IA2TyaEuSDle






