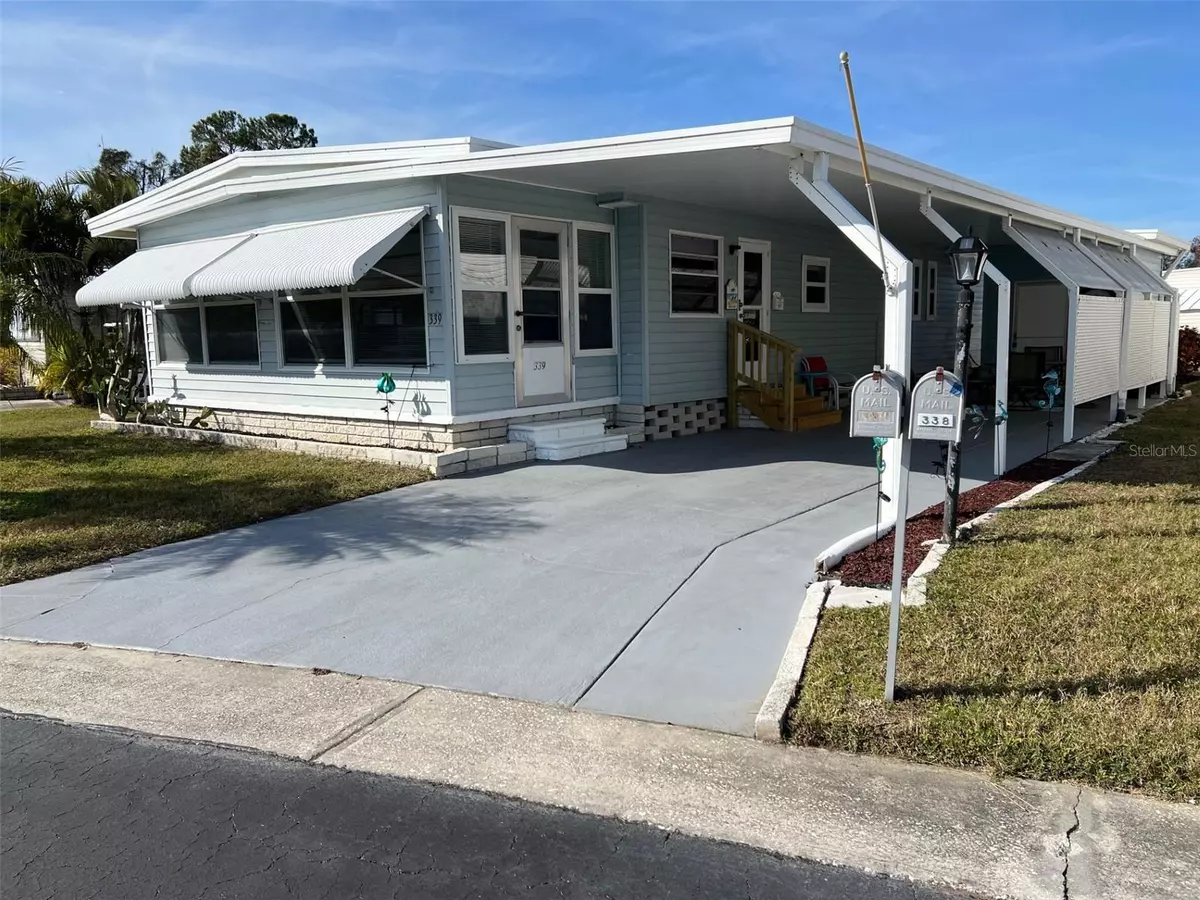13225 101ST ST #339 Largo, FL 33773
2 Beds
2 Baths
1,056 SqFt
UPDATED:
01/23/2025 10:57 PM
Key Details
Property Type Mobile Home
Sub Type Mobile Home - Pre 1976
Listing Status Active
Purchase Type For Sale
Square Footage 1,056 sqft
Price per Sqft $150
Subdivision Four Seasons Estate Resident Owned Community Inc
MLS Listing ID TB8339972
Bedrooms 2
Full Baths 2
HOA Fees $285/mo
HOA Y/N Yes
Originating Board Stellar MLS
Year Built 1974
Annual Tax Amount $1,493
Property Description
INTERIOR:
Inviting and move-in ready, this fully furnished( homeowner will be removing some tools, paintings, art supplies, golf equipment and personal items), impeccable home exudes a modern impression. Every detail has been thoughtfully updated, from the remodeled kitchen and baths to the stylish laminate flooring that flows seamlessly throughout, complemented by durable vinyl in the kitchen and vinyl tiles in the bath areas. The drywall /paneled interiors and contemporary newer ceiling fans add a touch of refinement, while the open floor plan creates a spacious and airy feel. The kitchen, a true centerpiece, offers abundant countertop space, loads of cabinetry, a full suite of appliances including a fridge, range oven, and microwave, all illuminated by sleek modern lighting. Adjacent to the kitchen, an intimate dining area sets the stage for delightful meals and entertaining. The expansive living room is large by its own accord, but an open raised Florida room, allows an additional 200 square feet of versatile living space. The primary bedroom is a a personal oasis, featuring a generous walk-in closet and a remodeled en suite with solid-surface countertops and a walk-in shower. The second bedroom, filled with natural light, provides ample storage and shares access to an updated guest bath with a spacious vanity and a tub shower combination making this a serene getaway for visitors and guests.
EXTERIOR:
From the moment you approach this alluring home, its curb appeal is undeniable, surrounded by lush, meticulously maintained landscaping. The durable vinyl siding and awnings give the exterior a fresh and modern appearance, while recent upgrades add significant value and peace of mind. New electric panels, one inside and one outside, installed in 2023, and a sturdy roof-over updated in 2011 ensure reliability, while the updated tie-downs provide added security. Central heating and air conditioning, upgraded in 2019, designed for comfortable living through every season. The two-car carport offers ample parking space, and two spacious sheds are a further bonus, one featuring a washer and dryer, and an additional refrigerator. With a competitive price of $158,500, including a share, this home is move-in ready, requiring nothing more than your personal touch to make it your own. Call today for your private showing!
Location
State FL
County Pinellas
Community Four Seasons Estate Resident Owned Community Inc
Rooms
Other Rooms Florida Room
Interior
Interior Features Ceiling Fans(s), Crown Molding, Eat-in Kitchen, Living Room/Dining Room Combo, Open Floorplan, Thermostat, Walk-In Closet(s), Window Treatments
Heating Central
Cooling Central Air
Flooring Laminate, Vinyl
Furnishings Furnished
Fireplace false
Appliance Dishwasher, Dryer, Electric Water Heater, Microwave, Range, Refrigerator, Washer
Laundry Other
Exterior
Exterior Feature Awning(s), Private Mailbox, Sidewalk
Pool Gunite, In Ground
Community Features Association Recreation - Owned, Buyer Approval Required, Clubhouse, Golf, Pool, Sidewalks
Utilities Available Cable Available, Cable Connected, Electricity Available, Electricity Connected, Sewer Available, Sewer Connected, Water Available, Water Connected
Amenities Available Clubhouse, Laundry, Pool, Recreation Facilities, Shuffleboard Court
Roof Type Roof Over
Porch Enclosed
Garage false
Private Pool No
Building
Lot Description Sidewalk, Paved
Story 1
Entry Level One
Foundation Crawlspace
Lot Size Range Non-Applicable
Sewer Public Sewer
Water Public
Structure Type Vinyl Siding
New Construction false
Others
Pets Allowed No
HOA Fee Include Pool,Escrow Reserves Fund,Maintenance Grounds,Management,Recreational Facilities,Sewer,Trash,Water
Senior Community Yes
Ownership Co-op
Monthly Total Fees $285
Acceptable Financing Cash
Membership Fee Required Required
Listing Terms Cash
Special Listing Condition None






