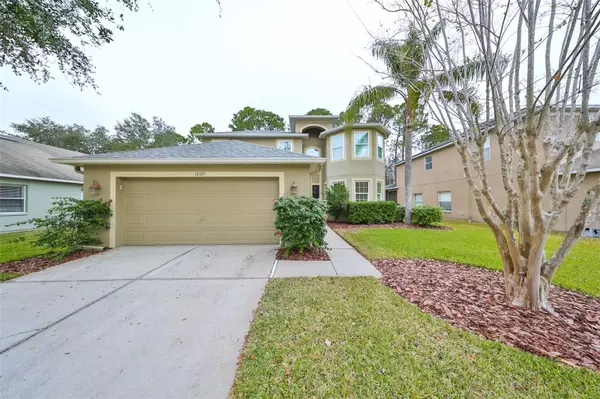12127 LUFTBURROW LN Hudson, FL 34669
4 Beds
3 Baths
2,452 SqFt
OPEN HOUSE
Sun Jan 26, 1:00pm - 3:00pm
UPDATED:
01/27/2025 12:06 AM
Key Details
Property Type Single Family Home
Sub Type Single Family Residence
Listing Status Active
Purchase Type For Sale
Square Footage 2,452 sqft
Price per Sqft $167
Subdivision Verandahs
MLS Listing ID TB8340737
Bedrooms 4
Full Baths 3
HOA Fees $55/mo
HOA Y/N Yes
Originating Board Stellar MLS
Year Built 2006
Annual Tax Amount $4,555
Lot Size 7,840 Sqft
Acres 0.18
Property Description
The exterior includes a newer roof (2022) with transferrable warranty, and an irrigation system. Inside the 3-car tandem garage you will find a Rainsoft water softener ensuring high-quality water for the entire home. ***Additionally, the home has had all windows replaced (Nov 2022 @ $27,000) with high impact resistant, thermal, easy-clean vinyl windows offering peace of mind during hurricane season.***
This home truly has it all! Don't miss this opportunity to own a property that combines style, and comfort in a sought-after community supporting an active and vibrant lifestyle. This motivated seller is offering a $2500.00 credit towards the carpet replacement on the 2dn floor.
*****As an added bonus seller is offering a one-year American Home Shield warranty with a full-price offer, giving you, the new homeowner, peace of mind.*****
Location
State FL
County Pasco
Community Verandahs
Zoning MPUD
Interior
Interior Features Ceiling Fans(s), Eat-in Kitchen, High Ceilings, Kitchen/Family Room Combo, Open Floorplan, PrimaryBedroom Upstairs, Solid Wood Cabinets, Walk-In Closet(s)
Heating Electric
Cooling Central Air
Flooring Bamboo, Carpet, Ceramic Tile
Fireplace false
Appliance Dishwasher, Disposal, Dryer, Electric Water Heater, Microwave, Range, Refrigerator, Washer, Water Softener
Laundry Laundry Room
Exterior
Exterior Feature Irrigation System, Lighting, Sidewalk, Sliding Doors
Parking Features Driveway, Garage Door Opener, Off Street, Oversized, Tandem
Garage Spaces 3.0
Community Features Clubhouse, Deed Restrictions, Fitness Center, Gated Community - No Guard, Park, Playground, Pool, Sidewalks
Utilities Available Cable Connected, Electricity Connected, Public, Sewer Connected, Sprinkler Meter, Street Lights, Water Connected
Amenities Available Clubhouse, Fitness Center, Gated, Maintenance, Playground, Pool, Security
View Trees/Woods
Roof Type Shingle
Porch Rear Porch, Screened
Attached Garage true
Garage true
Private Pool No
Building
Lot Description Conservation Area, Sidewalk, Paved
Entry Level Two
Foundation Slab
Lot Size Range 0 to less than 1/4
Sewer Public Sewer
Water Public
Structure Type Block,Concrete,Stucco,Wood Frame
New Construction false
Schools
Elementary Schools Moon Lake-Po
Middle Schools Crews Lake Middle-Po
High Schools Hudson High-Po
Others
Pets Allowed Yes
HOA Fee Include Pool
Senior Community No
Ownership Fee Simple
Monthly Total Fees $55
Acceptable Financing Cash, Conventional, FHA, VA Loan
Membership Fee Required Required
Listing Terms Cash, Conventional, FHA, VA Loan
Special Listing Condition None






