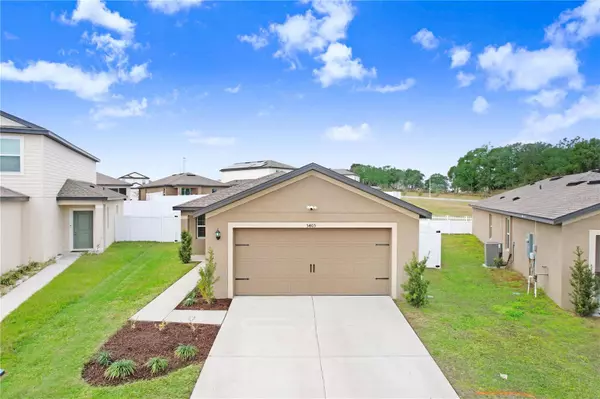5403 FEZ CT Brooksville, FL 34602
3 Beds
2 Baths
1,596 SqFt
UPDATED:
01/25/2025 02:41 AM
Key Details
Property Type Single Family Home
Sub Type Single Family Residence
Listing Status Active
Purchase Type For Sale
Square Footage 1,596 sqft
Price per Sqft $200
Subdivision Trilby Xing Ph 1
MLS Listing ID TB8340610
Bedrooms 3
Full Baths 2
HOA Fees $67/mo
HOA Y/N Yes
Originating Board Stellar MLS
Year Built 2022
Annual Tax Amount $3,985
Lot Size 6,534 Sqft
Acres 0.15
Property Description
Inside, you'll find durable vinyl flooring in the main living areas and soft carpet in the bedrooms, giving the home a warm and inviting feel. The kitchen offers plenty of counter space for cooking, baking, or entertaining, while smart outlets throughout the home add modern functionality to your daily routine. The open floor plan is perfect for creating a seamless flow between living, dining, and kitchen areas.
Step outside to your private, fully fenced backyard, where a covered patio offers the perfect spot to relax, enjoy morning coffee, or host weekend barbecues. Whether you're a pet owner or just enjoy having a private outdoor retreat, this backyard checks all the boxes.
Located in a newer neighborhood with easy access to I-75, this home is close to everything you need. Enjoy nearby walking trails, a dog park, and all the conveniences of a rapidly growing area, including new restaurants, gas stations, and stores just minutes away. Brooksville is on the rise, and this home puts you in the center of it all.
This property offers the perfect combination of a move-in-ready home and a location with exciting potential. Whether you're starting out, growing your family, or looking for a peaceful place to settle, this home has something for everyone.
Don't miss the chance to own a piece of Brooksville's future! Schedule your showing today and see why 5403 Fez Ct. is the perfect place to call home.
Location
State FL
County Hernando
Community Trilby Xing Ph 1
Zoning R1
Interior
Interior Features Ceiling Fans(s), Primary Bedroom Main Floor, Solid Surface Counters, Thermostat, Walk-In Closet(s)
Heating Electric
Cooling Central Air
Flooring Carpet, Vinyl
Fireplace false
Appliance Dishwasher, Disposal, Electric Water Heater, Microwave, Range, Refrigerator
Laundry Electric Dryer Hookup, Inside, Laundry Room, Washer Hookup
Exterior
Exterior Feature Irrigation System, Sliding Doors
Garage Spaces 2.0
Community Features Community Mailbox, Dog Park, No Truck/RV/Motorcycle Parking, Park, Sidewalks
Utilities Available BB/HS Internet Available, Cable Connected, Electricity Connected, Phone Available, Public, Sewer Connected, Street Lights, Underground Utilities, Water Connected
Amenities Available Park, Trail(s)
Roof Type Shingle
Porch Rear Porch
Attached Garage true
Garage true
Private Pool No
Building
Lot Description Cleared, In County, Landscaped, Paved
Story 1
Entry Level One
Foundation Slab
Lot Size Range 0 to less than 1/4
Builder Name LGI Homes
Sewer Public Sewer
Water Public
Structure Type Block,Concrete,Stucco
New Construction false
Schools
Elementary Schools Eastside Elementary School
Middle Schools D.S. Parrot Middle
High Schools Hernando High
Others
Pets Allowed Cats OK, Dogs OK
Senior Community No
Ownership Fee Simple
Monthly Total Fees $67
Acceptable Financing Cash, Conventional, FHA, USDA Loan, VA Loan
Membership Fee Required Required
Listing Terms Cash, Conventional, FHA, USDA Loan, VA Loan
Special Listing Condition None






