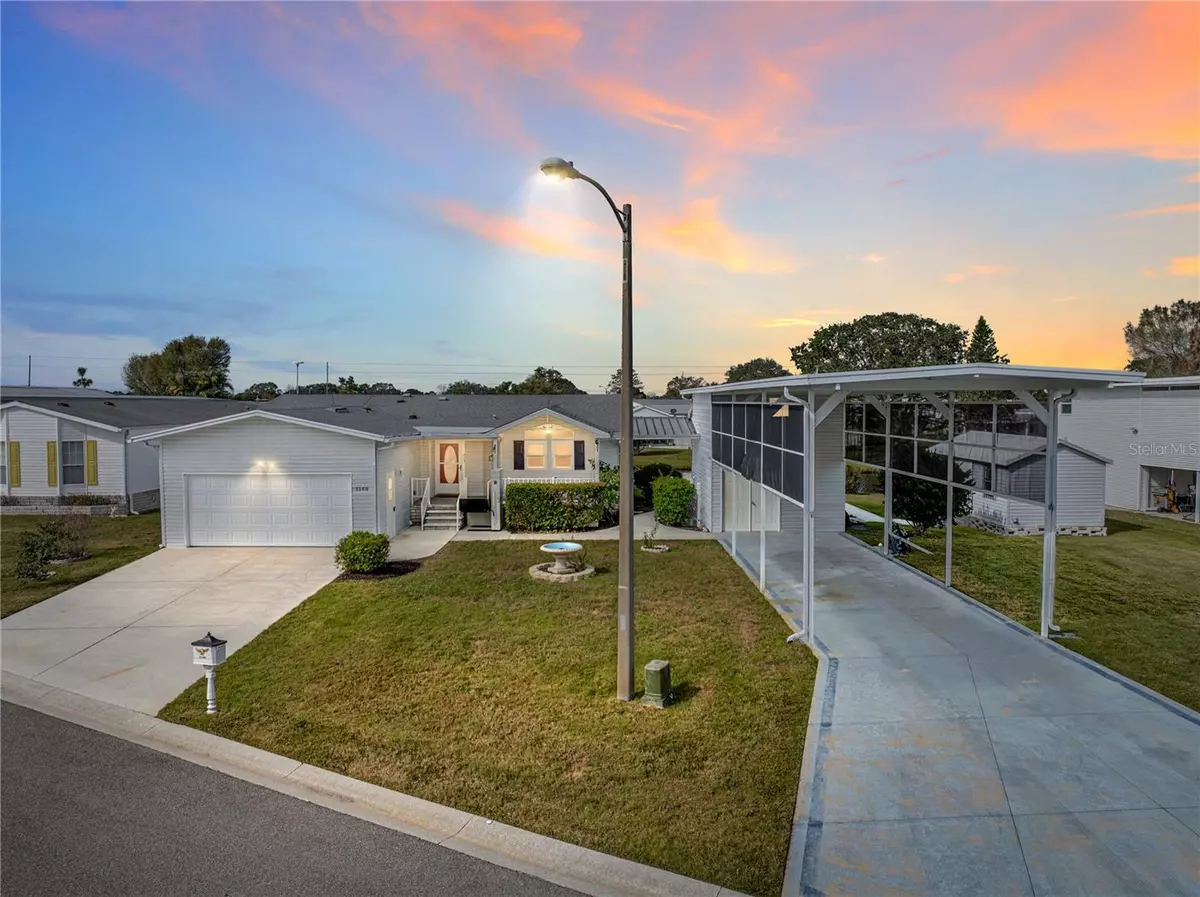5148 ISLAND VIEW CIR N Polk City, FL 33868
3 Beds
2 Baths
2,547 SqFt
UPDATED:
01/25/2025 11:06 PM
Key Details
Property Type Manufactured Home
Sub Type Manufactured Home - Post 1977
Listing Status Active
Purchase Type For Sale
Square Footage 2,547 sqft
Price per Sqft $137
Subdivision Mount Olive Shores Ph 05
MLS Listing ID P4933401
Bedrooms 3
Full Baths 2
HOA Fees $2,376/ann
HOA Y/N Yes
Originating Board Stellar MLS
Year Built 1998
Annual Tax Amount $3,891
Lot Size 0.450 Acres
Acres 0.45
Property Description
Step inside to discover beautiful hardwood floors that flow seamlessly through the main living areas. The gourmet kitchen boasts high-end stainless steel appliances and a propane gas stove, ideal for culinary enthusiasts. The expansive Florida Room invites you to enjoy breathtaking water views while cozying up by the propane gas fireplace, adding a touch of elegance to your living space. The master bath is an oasis, featuring a Safe Step jacuzzi bath and a separate shower for ultimate relaxation. The meticulous attention to detail and superior craftsmanship throughout this home make it truly ready for you to move in without worry.
Mount Olive Shores is not just a home; it's a safe and welcoming gated community conveniently located just minutes from I-4, giving you quick access to exciting local theme parks, attractions, shopping, medical facilities, major metropolitan areas, and beautiful beaches.
This vibrant community is exclusively for Class A Motor Homes, with a deed restriction in place. To enjoy all the benefits of living here, you must own or lease a Class A Motor Home during your first year of accumulated residency. Plus, the annual HOA fee includes convenient lawn maintenance, allowing you to relax and enjoy your surroundings.
Seize this opportunity to make this exquisite property your own and experience the lifestyle you've always dreamed of!
Location
State FL
County Polk
Community Mount Olive Shores Ph 05
Direction N
Rooms
Other Rooms Florida Room
Interior
Interior Features Ceiling Fans(s), High Ceilings, Living Room/Dining Room Combo, Open Floorplan, Split Bedroom, Window Treatments
Heating Central, Heat Pump
Cooling Central Air
Flooring Ceramic Tile, Wood
Fireplaces Type Free Standing
Furnishings Unfurnished
Fireplace true
Appliance Dishwasher, Disposal, Dryer, Electric Water Heater, Exhaust Fan, Ice Maker, Microwave, Range, Refrigerator, Washer
Laundry Laundry Room
Exterior
Exterior Feature Other, Private Mailbox, Rain Gutters, Storage
Garage Spaces 2.0
Community Features Clubhouse, Deed Restrictions, Gated Community - No Guard, Golf Carts OK
Utilities Available BB/HS Internet Available, Cable Connected, Electricity Connected, Other, Propane, Public, Sewer Connected, Street Lights, Underground Utilities, Water Connected
Amenities Available Clubhouse, Gated, Other
Roof Type Shingle
Attached Garage true
Garage true
Private Pool No
Building
Entry Level One
Foundation Crawlspace, Slab
Lot Size Range 1/4 to less than 1/2
Sewer Public Sewer
Water Public
Structure Type Vinyl Siding,Wood Frame
New Construction false
Others
Pets Allowed Yes
HOA Fee Include Maintenance Grounds,Management,Other,Trash
Senior Community No
Ownership Fee Simple
Monthly Total Fees $198
Acceptable Financing Cash, Conventional, FHA, VA Loan
Membership Fee Required Required
Listing Terms Cash, Conventional, FHA, VA Loan
Special Listing Condition None






