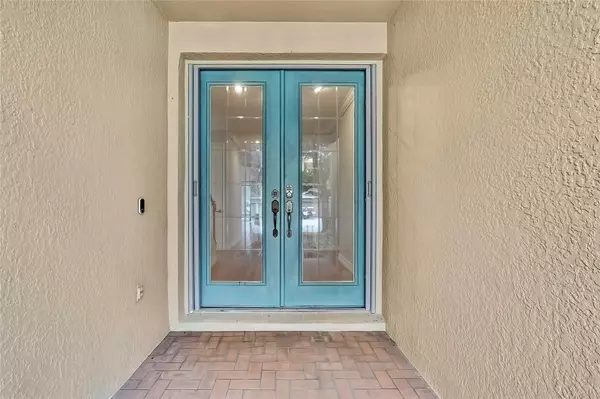4381 CALIQUEN DR Brooksville, FL 34604
4 Beds
3 Baths
3,106 SqFt
UPDATED:
01/22/2025 11:10 PM
Key Details
Property Type Single Family Home
Sub Type Single Family Residence
Listing Status Active
Purchase Type For Sale
Square Footage 3,106 sqft
Price per Sqft $136
Subdivision Hernando Oaks Ph 1
MLS Listing ID TB8341019
Bedrooms 4
Full Baths 3
HOA Fees $760/qua
HOA Y/N Yes
Originating Board Stellar MLS
Year Built 2005
Annual Tax Amount $463
Lot Size 7,405 Sqft
Acres 0.17
Property Description
Location
State FL
County Hernando
Community Hernando Oaks Ph 1
Zoning RES
Interior
Interior Features Ceiling Fans(s)
Heating Central
Cooling Central Air
Flooring Laminate
Fireplace true
Appliance Built-In Oven, Cooktop, Dishwasher, Dryer, Refrigerator, Washer
Laundry Inside, Laundry Room
Exterior
Exterior Feature Sliding Doors
Garage Spaces 3.0
Pool In Ground
Utilities Available Public
Roof Type Shingle
Attached Garage true
Garage true
Private Pool Yes
Building
Story 1
Entry Level Two
Foundation Block
Lot Size Range 0 to less than 1/4
Sewer Public Sewer
Water Public
Structure Type Block
New Construction false
Others
Pets Allowed Yes
Senior Community No
Ownership Fee Simple
Monthly Total Fees $253
Membership Fee Required Required
Special Listing Condition None






