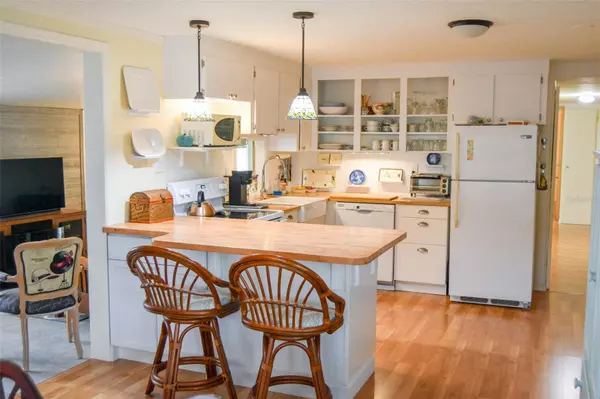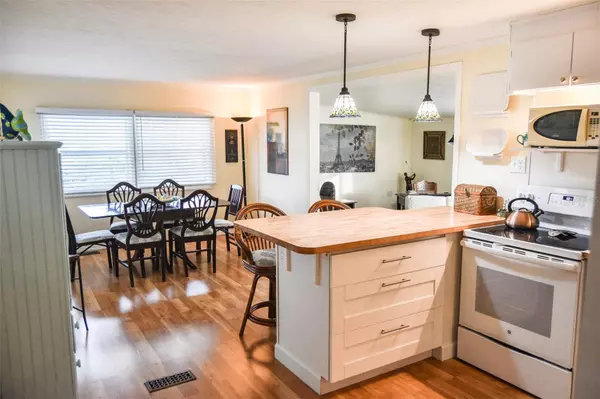53 NEW ENGLAND CT #9 Palm Harbor, FL 34684
2 Beds
2 Baths
942 SqFt
UPDATED:
01/22/2025 06:57 PM
Key Details
Property Type Mobile Home
Sub Type Mobile Home - Pre 1976
Listing Status Active
Purchase Type For Sale
Square Footage 942 sqft
Price per Sqft $201
Subdivision Lake Tarpon Mobile Home Village
MLS Listing ID TB8340880
Bedrooms 2
Full Baths 1
Half Baths 1
HOA Fees $106/mo
HOA Y/N Yes
Originating Board Stellar MLS
Year Built 1969
Annual Tax Amount $1,852
Lot Size 6,098 Sqft
Acres 0.14
Lot Dimensions 60x100
Property Description
Location
State FL
County Pinellas
Community Lake Tarpon Mobile Home Village
Zoning R-6
Interior
Interior Features Ceiling Fans(s), Eat-in Kitchen, Open Floorplan, Window Treatments
Heating Central, Electric, Wall Units / Window Unit
Cooling Central Air, Wall/Window Unit(s)
Flooring Ceramic Tile, Laminate
Fireplace false
Appliance Dishwasher, Dryer, Electric Water Heater, Microwave, Range, Refrigerator, Washer
Laundry Outside
Exterior
Exterior Feature Irrigation System, Private Mailbox, Sidewalk
Pool Gunite, Heated, In Ground
Community Features Clubhouse, Deed Restrictions, Golf Carts OK, Pool, Sidewalks
Utilities Available Cable Available, Electricity Connected, Sewer Connected, Sprinkler Well, Street Lights, Water Connected
Amenities Available Clubhouse, Fence Restrictions, Pool, Shuffleboard Court
Water Access Yes
Water Access Desc Lake
Roof Type Membrane,Metal
Porch Screened, Side Porch
Garage false
Private Pool No
Building
Story 1
Entry Level One
Foundation Pillar/Post/Pier
Lot Size Range 0 to less than 1/4
Sewer Private Sewer
Water Private
Structure Type Vinyl Siding,Wood Frame
New Construction false
Others
Pets Allowed No
HOA Fee Include Common Area Taxes,Pool,Escrow Reserves Fund,Private Road,Recreational Facilities,Trash
Senior Community Yes
Ownership Fee Simple
Monthly Total Fees $106
Acceptable Financing Cash
Membership Fee Required Required
Listing Terms Cash
Special Listing Condition None






