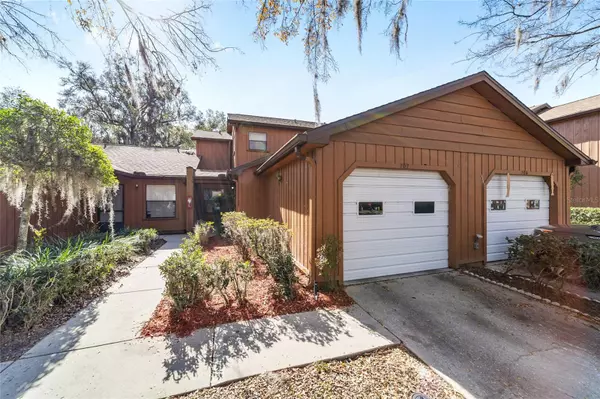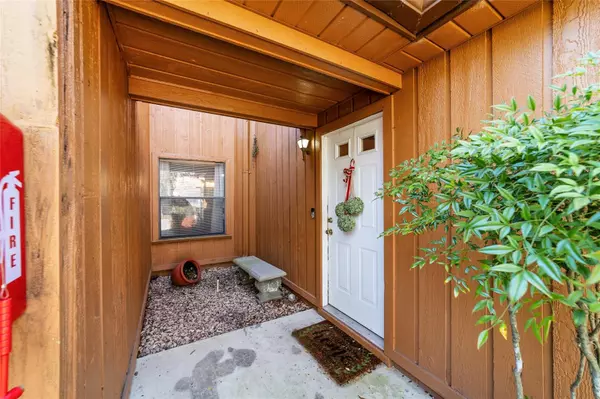2701 NE 10TH ST #707 Ocala, FL 34470
2 Beds
3 Baths
1,199 SqFt
UPDATED:
01/22/2025 05:04 PM
Key Details
Property Type Condo
Sub Type Condominium
Listing Status Active
Purchase Type For Sale
Square Footage 1,199 sqft
Price per Sqft $116
Subdivision Oakbrook Village
MLS Listing ID OM693447
Bedrooms 2
Full Baths 2
Half Baths 1
Condo Fees $370
HOA Y/N No
Originating Board Stellar MLS
Year Built 1987
Annual Tax Amount $2,030
Lot Size 1,306 Sqft
Acres 0.03
Property Description
Location
State FL
County Marion
Community Oakbrook Village
Zoning R3
Interior
Interior Features Ceiling Fans(s), Walk-In Closet(s), Window Treatments
Heating Heat Pump
Cooling Central Air
Flooring Carpet, Ceramic Tile, Vinyl
Fireplace false
Appliance Dishwasher, Dryer, Electric Water Heater, Microwave, Range, Refrigerator, Washer
Laundry Inside, Laundry Room
Exterior
Exterior Feature Irrigation System, Lighting, Sliding Doors
Parking Features Driveway, Garage Door Opener
Garage Spaces 1.0
Community Features Clubhouse, Community Mailbox, Pool, Racquetball
Utilities Available BB/HS Internet Available, Cable Available, Electricity Connected, Public, Sewer Connected, Street Lights, Water Connected
Amenities Available Pool, Racquetball, Recreation Facilities
Roof Type Shingle
Porch Patio
Attached Garage true
Garage true
Private Pool No
Building
Story 2
Entry Level Two
Foundation Concrete Perimeter
Lot Size Range 0 to less than 1/4
Sewer Public Sewer
Water Public
Structure Type Wood Siding
New Construction false
Others
Pets Allowed Yes
HOA Fee Include Maintenance Structure,Maintenance Grounds,Pest Control,Pool,Recreational Facilities,Trash
Senior Community No
Ownership Condominium
Monthly Total Fees $370
Acceptable Financing Cash, Conventional, FHA, VA Loan
Membership Fee Required None
Listing Terms Cash, Conventional, FHA, VA Loan
Special Listing Condition None






