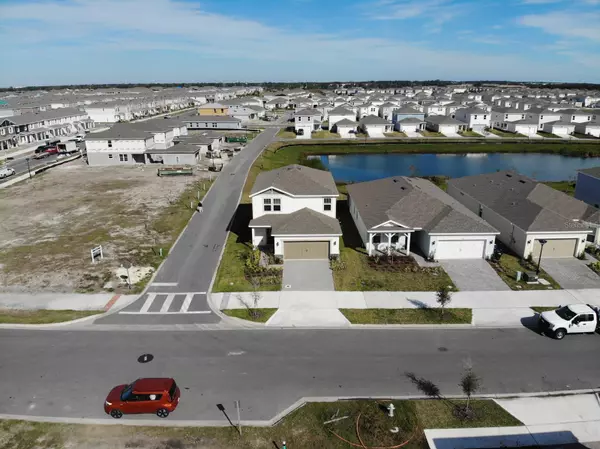2681 SERENITY GARDEN DR Kissimmee, FL 34744
4 Beds
3 Baths
2,346 SqFt
UPDATED:
01/23/2025 10:02 AM
Key Details
Property Type Single Family Home
Sub Type Single Family Residence
Listing Status Active
Purchase Type For Rent
Square Footage 2,346 sqft
Subdivision Tohoqua Ph 4C
MLS Listing ID S5119128
Bedrooms 4
Full Baths 3
HOA Y/N No
Originating Board Stellar MLS
Year Built 2024
Lot Size 5,662 Sqft
Acres 0.13
Property Description
Discover this stunning new construction featuring an exceptional floor plan with 4 bedrooms, 3 baths, a flex-den area, and a 2-car garage. The open-concept kitchen boasts quartz countertops, stainless steel appliances, and a modern design. Tile flooring runs throughout the home, with cozy carpet in the bedrooms. Step outside to a covered lanai for seamless indoor-outdoor living and quality family time.
Located in the sought-after Tohoqua community, enjoy incredible amenities, including a clubhouse fitness center, resort-style pool, tennis courts, playground, and frequent family-friendly events. Plus, a brand-new swimming pool (currently under construction) is just steps away!
It is conveniently close to Publix, Walmart, and major retailers in St. Cloud, all within a 5-minute drive. Essential appliances such as a washer, dryer, and refrigerator are included—move-in ready!
Don't miss this fantastic opportunity to settle your family in a vibrant, welcoming neighborhood.
Schedule your tour today!
Location
State FL
County Osceola
Community Tohoqua Ph 4C
Rooms
Other Rooms Den/Library/Office
Interior
Interior Features Open Floorplan, Walk-In Closet(s)
Heating Central
Cooling Central Air
Furnishings Unfurnished
Fireplace false
Appliance Cooktop, Dishwasher, Disposal, Dryer, Electric Water Heater
Laundry Inside
Exterior
Garage Spaces 2.0
Community Features Clubhouse, Dog Park, Fitness Center, Park, Playground, Pool, Sidewalks, Tennis Courts
Amenities Available Clubhouse, Fitness Center, Playground, Pool, Recreation Facilities, Tennis Court(s)
View Y/N Yes
View Water
Porch Patio
Attached Garage true
Garage true
Private Pool No
Building
Entry Level Two
New Construction true
Schools
Elementary Schools Neptune Elementary
Middle Schools Neptune Middle (6-8)
High Schools Gateway High School (9 12)
Others
Pets Allowed Cats OK, Dogs OK, Pet Deposit, Size Limit
Senior Community No
Pet Size Small (16-35 Lbs.)
Num of Pet 1






