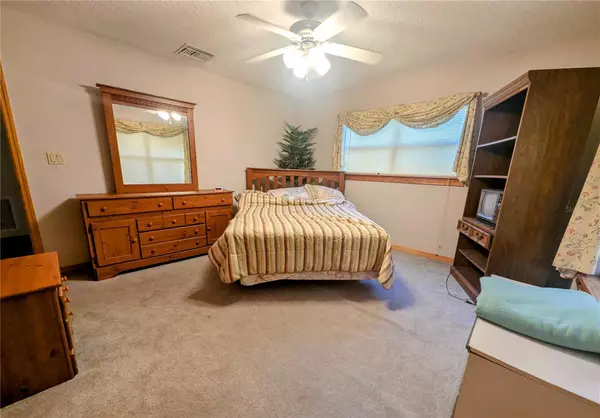9100 SE 180TH AVENUE RD Ocklawaha, FL 32179
3 Beds
3 Baths
2,040 SqFt
UPDATED:
01/25/2025 11:05 PM
Key Details
Property Type Single Family Home
Sub Type Single Family Residence
Listing Status Active
Purchase Type For Sale
Square Footage 2,040 sqft
Price per Sqft $196
Subdivision Non Sub
MLS Listing ID OM693746
Bedrooms 3
Full Baths 3
HOA Y/N No
Originating Board Stellar MLS
Year Built 2003
Annual Tax Amount $2,463
Lot Size 12.000 Acres
Acres 12.0
Property Description
Just outside of Ocala, this hidden gem offers a serene retreat amidst century-old, moss-draped oaks. This charming two-bedroom, two-bath cedar bungalow boasts breathtaking views of nature right from your doorstep.
In addition to the main home, the property features a vintage 1950 farmhouse with a 1-bedroom, 1-bath layout—perfect for storage or potential renovation. You'll also find ample storage options including a covered workshop in the pole barn and separate sheds.
Step inside the bungalow to discover vaulted ceilings adorned with stunning real wood beams and an abundance of natural light pouring through large windows. A floor to ceiling stone fireplace is the central focus of the living room and kitchen. The master suite is thoughtfully located on one side of the house and includes its own screened porch overlooking the marsh—a perfect spot to watch daily visits from Sandhill cranes, deer, and even an occasional bear! Front and rear decks are perfect for sunrises and sunsets.
Inside also features a large guest room and huge bonus room for an office/media room, built in cabinetry and washer/dryer and laundry sink.
The lush landscape showcases magnificent camellia trees and impressive azaleas set against breathtaking oak trees that create a truly picturesque setting. Plus, there's even space available for fencing if you're considering keeping horses. Close to numerous trail heads for riding walking or biking. Only 30 minutes to Ocala, Belleview, or The Villages
Don't miss out on this unique opportunity to embrace tranquil living surrounded by Florida's natural beauty!
Location
State FL
County Marion
Community Non Sub
Zoning A1
Rooms
Other Rooms Den/Library/Office, Great Room, Inside Utility
Interior
Interior Features Accessibility Features, Built-in Features, Cathedral Ceiling(s), Ceiling Fans(s), Kitchen/Family Room Combo, Open Floorplan, Primary Bedroom Main Floor, Skylight(s), Solid Surface Counters, Split Bedroom, Vaulted Ceiling(s), Walk-In Closet(s), Window Treatments
Heating Electric
Cooling Central Air
Flooring Carpet, Ceramic Tile
Fireplaces Type Gas, Living Room, Masonry, Stone
Fireplace true
Appliance Dishwasher, Dryer, Range, Refrigerator, Washer
Laundry Inside, Laundry Room, Other
Exterior
Exterior Feature Garden, Lighting, Private Mailbox, Storage
Parking Features Boat, Driveway, Golf Cart Parking, Guest, Oversized, RV Parking, Under Building
Fence Board, Wire
Utilities Available BB/HS Internet Available, Electricity Connected
Waterfront Description Pond
View Y/N Yes
Water Access Yes
Water Access Desc Pond
View Garden, Park/Greenbelt, Trees/Woods
Roof Type Shingle
Porch Deck, Front Porch, Rear Porch, Screened
Garage false
Private Pool No
Building
Lot Description In County, Landscaped, Level, Pasture, Paved, Zoned for Horses
Story 1
Entry Level One
Foundation Slab
Lot Size Range 10 to less than 20
Sewer Septic Tank
Water Well
Architectural Style Bungalow, Contemporary, Historic
Structure Type Wood Siding
New Construction false
Schools
Elementary Schools East Marion Elementary School
Middle Schools Lake Weir Middle School
High Schools Lake Weir High School
Others
Pets Allowed Yes
Senior Community No
Ownership Fee Simple
Acceptable Financing Cash, Conventional
Listing Terms Cash, Conventional
Special Listing Condition None






