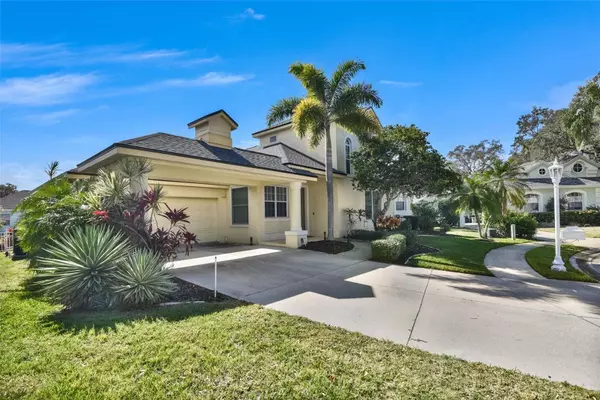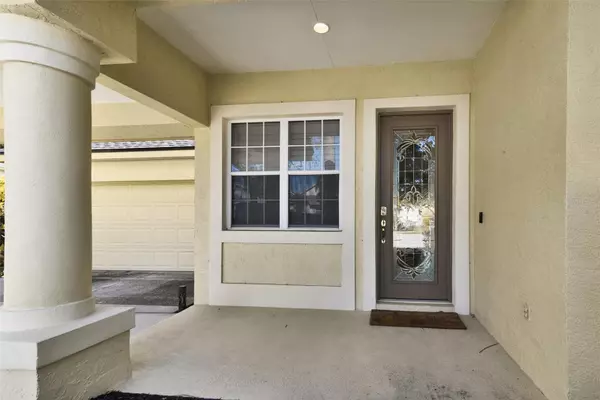4708 CLIPPER DR Bradenton, FL 34208
4 Beds
4 Baths
2,106 SqFt
UPDATED:
01/25/2025 03:52 PM
Key Details
Property Type Single Family Home
Sub Type Single Family Residence
Listing Status Active
Purchase Type For Sale
Square Footage 2,106 sqft
Price per Sqft $401
Subdivision Riverdale Rev
MLS Listing ID A4634733
Bedrooms 4
Full Baths 3
Half Baths 1
HOA Fees $1,452/ann
HOA Y/N Yes
Originating Board Stellar MLS
Year Built 1997
Annual Tax Amount $8,604
Lot Size 7,840 Sqft
Acres 0.18
Property Description
Step inside to discover a bright and open floor plan, featuring high ceilings, elegant tile flooring, and large windows that flood the home with natural light. The gourmet kitchen is a chef's delight, equipped with stainless steel appliances, granite countertops, a spacious island, and ample cabinetry.
The master suite is a true retreat, complete with a walk-in closet and a luxurious en-suite bathroom featuring a soaking tub, a walk-in shower, and dual vanities. Three additional bedrooms provide plenty of space for family and guests, while the versatile bonus room can be used as an office, media room, or playroom.
Outdoor living is a dream with a covered lanai and a sparkling pool, perfect for enjoying Florida's year-round sunshine. The beautifully landscaped yard offers plenty of space for gardening, play, or simply relaxing in your private oasis. (Lanai screen is currently removed due to recent hurricanes. Repairs scheduled within 30 days)
Adding to the investment potential, this home comes with a tenant in place, ensuring immediate rental income. Located in a friendly and well-maintained neighborhood, this home is just minutes away from top-rated schools, shopping, dining, and the pristine beaches of Anna Maria Island. Don't miss your chance to own this slice of paradise – schedule a showing today!
Location
State FL
County Manatee
Community Riverdale Rev
Zoning R1A
Interior
Interior Features Ceiling Fans(s), Central Vaccum, Eat-in Kitchen, Kitchen/Family Room Combo, Living Room/Dining Room Combo, Primary Bedroom Main Floor, Thermostat, Tray Ceiling(s), Window Treatments
Heating Central
Cooling Central Air
Flooring Hardwood
Fireplace false
Appliance Built-In Oven, Cooktop, Dishwasher, Disposal, Dryer, Kitchen Reverse Osmosis System, Microwave, Range, Refrigerator, Washer, Water Filtration System
Laundry Laundry Room
Exterior
Exterior Feature French Doors, Hurricane Shutters, Irrigation System, Lighting, Outdoor Kitchen, Outdoor Shower, Private Mailbox, Rain Gutters, Shade Shutter(s), Sidewalk, Sliding Doors, Storage
Garage Spaces 2.0
Pool Auto Cleaner, Deck, In Ground, Lighting, Screen Enclosure, Self Cleaning, Tile
Utilities Available Electricity Connected, Public
Waterfront Description Freshwater Canal w/Lift to Saltwater Canal
View Y/N Yes
Water Access Yes
Water Access Desc Freshwater Canal w/Lift to Saltwater Canal
View Pool, Water
Roof Type Shingle
Attached Garage true
Garage true
Private Pool Yes
Building
Lot Description Flood Insurance Required, FloodZone, Landscaped
Story 1
Entry Level Two
Foundation Slab
Lot Size Range 0 to less than 1/4
Sewer Public Sewer
Water Public
Structure Type Concrete
New Construction false
Others
Pets Allowed Breed Restrictions
Senior Community No
Ownership Fee Simple
Monthly Total Fees $121
Acceptable Financing Cash, Conventional, FHA, VA Loan
Membership Fee Required Required
Listing Terms Cash, Conventional, FHA, VA Loan
Special Listing Condition None






