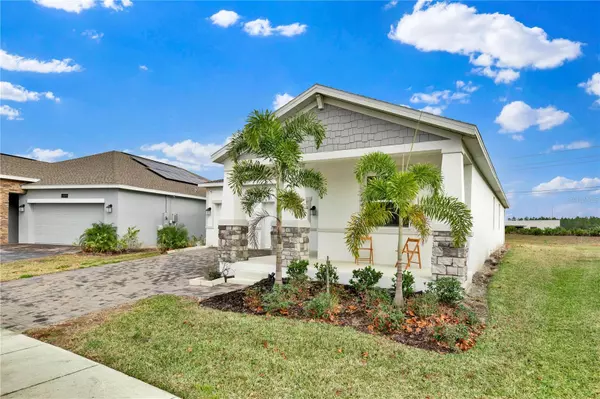6480 NEEDLE WAY St Cloud, FL 34771
4 Beds
4 Baths
2,795 SqFt
UPDATED:
01/26/2025 09:13 PM
Key Details
Property Type Single Family Home
Sub Type Single Family Residence
Listing Status Active
Purchase Type For Rent
Square Footage 2,795 sqft
Subdivision Pine Glen 50S
MLS Listing ID S5119155
Bedrooms 4
Full Baths 4
HOA Y/N No
Originating Board Stellar MLS
Year Built 2022
Lot Size 9,147 Sqft
Acres 0.21
Property Description
This home is equipped with energy-efficient appliances, a water softener, and a Whole House Filtration water system to ensure your comfort and well-being. Additionally, the property features solar panels that significantly reduce your electronic bill, making it a smart and eco-friendly choice.
Experience a family-friendly environment, featuring amenities such as picket-ball, basketball court, soccer field, dog park, and walking trails. Top-rated schools – Harmony Community K-5, Harmony Middle School, and Harmony High School. The property is centrally located near major roads like US192, just minutes from Lake Nona, Medical City, Orlando International Airport, a Grocery store, Shopping, dining, and more.
Location
State FL
County Osceola
Community Pine Glen 50S
Rooms
Other Rooms Bonus Room, Inside Utility, Interior In-Law Suite w/No Private Entry
Interior
Interior Features Solid Surface Counters, Solid Wood Cabinets, Tray Ceiling(s), Walk-In Closet(s)
Heating Central, Electric, Solar, Zoned
Cooling Central Air
Flooring Carpet, Ceramic Tile
Furnishings Unfurnished
Fireplace false
Appliance Dishwasher, Disposal, Dryer, Electric Water Heater, Microwave, Range, Refrigerator, Washer, Water Filtration System, Water Softener
Laundry In Garage
Exterior
Exterior Feature Irrigation System, Sliding Doors
Parking Features Driveway, Garage Door Opener
Garage Spaces 2.0
Pool Other
Community Features Dog Park, Park, Playground, Sidewalks
Utilities Available Solar
Amenities Available Basketball Court, Park, Pickleball Court(s), Playground, Trail(s)
View Y/N Yes
Porch Covered, Patio, Porch
Attached Garage true
Garage true
Private Pool No
Building
Lot Description Sidewalk, Paved, Private
Entry Level Two
Builder Name Lennar Homes
Sewer Public Sewer
Water Public
New Construction false
Schools
Elementary Schools Hickory Tree Elem
Middle Schools Harmony Middle
High Schools Harmony High
Others
Pets Allowed Yes
Senior Community No
Pet Size Very Small (Under 15 Lbs.)
Membership Fee Required None
Num of Pet 1






