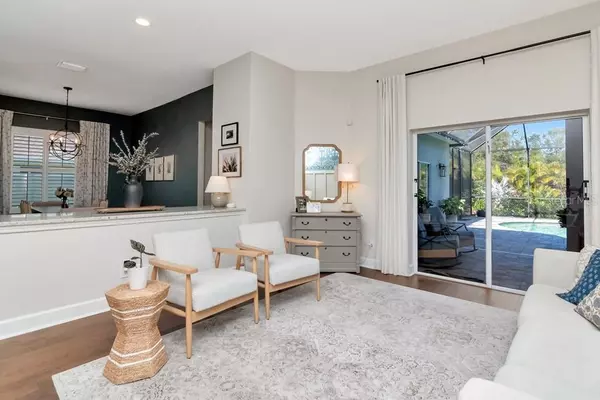3812 MISTY LANDING DR Valrico, FL 33594
4 Beds
2 Baths
2,282 SqFt
OPEN HOUSE
Sun Jan 26, 12:00pm - 3:00pm
UPDATED:
01/27/2025 12:06 AM
Key Details
Property Type Single Family Home
Sub Type Single Family Residence
Listing Status Active
Purchase Type For Sale
Square Footage 2,282 sqft
Price per Sqft $241
Subdivision St Cloud Landings
MLS Listing ID TB8342315
Bedrooms 4
Full Baths 2
HOA Fees $305/qua
HOA Y/N Yes
Originating Board Stellar MLS
Year Built 2005
Annual Tax Amount $8,366
Lot Size 8,712 Sqft
Acres 0.2
Lot Dimensions 75x118
Property Description
The elevated features of this home continue to the outdoor living space, pool & backyard. No expense was spared in the backyard to create a professionally-designed tropical oasis that amplifies both beauty & privacy. Fully fenced! The expansive pool deck is fully screened with pavers and plenty of covered space for outdoor seating. No Florida home is complete without a pool and this one is perfection! It comes complete with a PebbleTec surface, sun-shelf, umbrella holder, waterfall feature, salt water chlorinator, raised deck for loungers, 2 ceiling fans, string lighting, & a child safety fence!
Parking & storage is a breeze with the attached 3-car garage and oversized driveway. EV or Tesla charging capabilities!
St. Cloud Landings is a quaint, gated neighborhood that feels far away from the hustle & bustle of the city but is just a short drive to Tampa! Conveniently close to shopping centers, restaurants, professional services & major highways. Zoned for highly-rated schools, Buckhorn Elementary, Mulrennan Middle & Durant High. FLOOD ZONE X
Location
State FL
County Hillsborough
Community St Cloud Landings
Zoning PD
Rooms
Other Rooms Formal Dining Room Separate, Formal Living Room Separate, Inside Utility
Interior
Interior Features Ceiling Fans(s), Eat-in Kitchen, High Ceilings, Open Floorplan, Primary Bedroom Main Floor, Split Bedroom, Stone Counters, Walk-In Closet(s), Window Treatments
Heating Central, Electric
Cooling Central Air
Flooring Ceramic Tile, Laminate
Fireplace false
Appliance Dishwasher, Disposal, Electric Water Heater, Microwave, Range, Refrigerator
Laundry Inside, Laundry Room
Exterior
Exterior Feature Irrigation System, Rain Gutters, Sliding Doors
Parking Features Electric Vehicle Charging Station(s), Oversized
Garage Spaces 3.0
Fence Vinyl
Pool Child Safety Fence, In Ground, Lighting, Salt Water
Community Features Gated Community - No Guard, Irrigation-Reclaimed Water
Utilities Available BB/HS Internet Available, Electricity Connected, Public, Sprinkler Recycled, Water Connected
Roof Type Shingle
Porch Screened
Attached Garage true
Garage true
Private Pool Yes
Building
Story 1
Entry Level One
Foundation Slab
Lot Size Range 0 to less than 1/4
Sewer Public Sewer
Water Public
Architectural Style Florida
Structure Type Block
New Construction false
Schools
Elementary Schools Buckhorn-Hb
Middle Schools Mulrennan-Hb
High Schools Durant-Hb
Others
Pets Allowed Yes
Senior Community No
Ownership Fee Simple
Monthly Total Fees $101
Acceptable Financing Cash, Conventional, VA Loan
Membership Fee Required Required
Listing Terms Cash, Conventional, VA Loan
Special Listing Condition None






