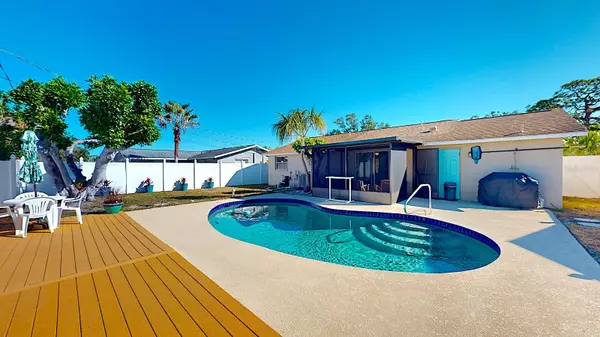1063 ELAINE ST Venice, FL 34285
3 Beds
2 Baths
1,150 SqFt
UPDATED:
01/26/2025 03:49 PM
Key Details
Property Type Single Family Home
Sub Type Single Family Residence
Listing Status Active
Purchase Type For Sale
Square Footage 1,150 sqft
Price per Sqft $330
Subdivision East Gate Terrace Corr &
MLS Listing ID C7504067
Bedrooms 3
Full Baths 2
HOA Y/N No
Originating Board Stellar MLS
Year Built 1978
Annual Tax Amount $762
Lot Size 6,098 Sqft
Acres 0.14
Property Description
Located in the heart of Venice, this beautifully updated home offers the ideal blend of comfort, style, and convenience. Just minutes from Venice Beach, shopping, and nearby hospitals, you'll have everything you need right at your doorstep.
Inside, you'll find 3 spacious bedrooms and 2 newly updated bathrooms with luxury vinyl flooring throughout. The large kitchen and dining area are perfect for family gatherings, and they open up to a brand-new screened-in lanai that overlooks the sparkling, resurfaced kidney-shaped pool. The expansive pool deck and sunbathing area provide the perfect outdoor space for relaxation and entertaining.
The backyard is fully enclosed with new vinyl fencing for added privacy and security. Plus, you can easily access the garage from the pool area, making it convenient for storing pool equipment or outdoor gear.
With a prime location and stunning features throughout, this home offers the ultimate Florida lifestyle. Don't miss your chance to make it yours!
Location
State FL
County Sarasota
Community East Gate Terrace Corr &
Zoning RSF4
Interior
Interior Features Ceiling Fans(s), Eat-in Kitchen, Primary Bedroom Main Floor, Thermostat, Walk-In Closet(s), Window Treatments
Heating Central, Electric
Cooling Central Air
Flooring Luxury Vinyl
Fireplace false
Appliance Cooktop, Dishwasher, Disposal, Dryer, Electric Water Heater, Microwave, Refrigerator, Washer
Laundry In Garage
Exterior
Exterior Feature Lighting, Sliding Doors
Garage Spaces 1.0
Pool In Ground
Utilities Available Electricity Connected, Sewer Connected, Street Lights, Underground Utilities, Water Connected
View Pool
Roof Type Shingle
Porch Front Porch, Rear Porch, Screened
Attached Garage false
Garage true
Private Pool Yes
Building
Lot Description Landscaped, Level, Paved
Entry Level One
Foundation Slab
Lot Size Range 0 to less than 1/4
Sewer Public Sewer
Water Public
Architectural Style Florida
Structure Type Block
New Construction false
Others
Senior Community No
Ownership Fee Simple
Acceptable Financing Cash, Conventional, FHA, VA Loan
Listing Terms Cash, Conventional, FHA, VA Loan
Special Listing Condition None






