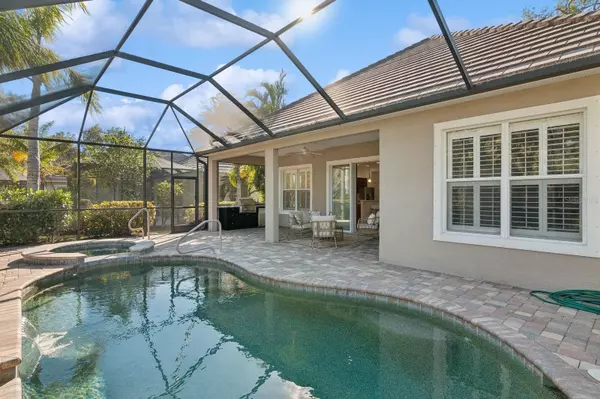12204 THORNHILL CT Lakewood Ranch, FL 34202
2 Beds
2 Baths
1,859 SqFt
UPDATED:
01/27/2025 03:49 PM
Key Details
Property Type Single Family Home
Sub Type Single Family Residence
Listing Status Active
Purchase Type For Sale
Square Footage 1,859 sqft
Price per Sqft $389
Subdivision Lakewood Ranch Country Club Village Ee 3A-3C
MLS Listing ID A4637668
Bedrooms 2
Full Baths 2
HOA Fees $740/qua
HOA Y/N Yes
Originating Board Stellar MLS
Year Built 2012
Annual Tax Amount $11,913
Lot Size 7,840 Sqft
Acres 0.18
Property Description
Location
State FL
County Manatee
Community Lakewood Ranch Country Club Village Ee 3A-3C
Zoning PDMU
Interior
Interior Features Ceiling Fans(s), Walk-In Closet(s)
Heating Central
Cooling Central Air
Flooring Carpet, Ceramic Tile
Fireplace false
Appliance Built-In Oven, Dishwasher, Disposal, Dryer, Gas Water Heater, Microwave, Range, Refrigerator, Washer
Laundry Gas Dryer Hookup, Laundry Room, Washer Hookup
Exterior
Exterior Feature Hurricane Shutters, Lighting, Outdoor Grill, Sidewalk, Sliding Doors
Garage Spaces 2.0
Pool Heated, In Ground, Lighting, Salt Water
Community Features Community Mailbox, Deed Restrictions, Gated Community - Guard, Golf Carts OK, Golf, Irrigation-Reclaimed Water, Pool, Sidewalks
Utilities Available Cable Connected, Electricity Available, Natural Gas Connected, Public, Sewer Available, Sprinkler Recycled, Underground Utilities, Water Connected
View Golf Course, Trees/Woods
Roof Type Tile
Attached Garage true
Garage true
Private Pool Yes
Building
Lot Description Near Golf Course, Paved
Story 1
Entry Level One
Foundation Slab
Lot Size Range 0 to less than 1/4
Builder Name Neal
Sewer Public Sewer
Water Public
Structure Type Stucco
New Construction false
Schools
Elementary Schools Robert E Willis Elementary
Middle Schools Nolan Middle
High Schools Lakewood Ranch High
Others
Pets Allowed Cats OK, Dogs OK, Number Limit
HOA Fee Include Cable TV,Pool,Internet,Maintenance Grounds
Senior Community No
Pet Size Extra Large (101+ Lbs.)
Ownership Fee Simple
Monthly Total Fees $264
Membership Fee Required Required
Num of Pet 2
Special Listing Condition None






