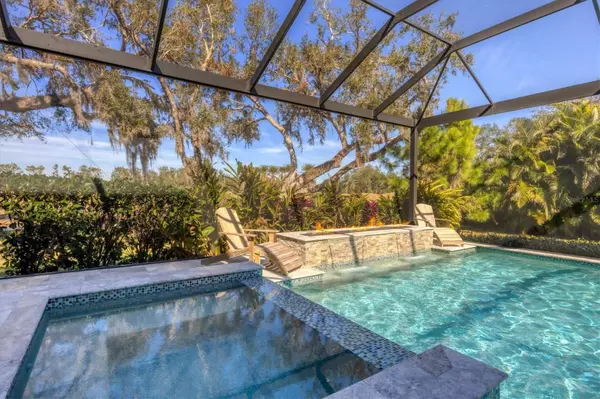12411 HIGHFIELD CIR Lakewood Ranch, FL 34202
6 Beds
5 Baths
6,069 SqFt
UPDATED:
02/04/2025 12:44 AM
Key Details
Property Type Single Family Home
Sub Type Single Family Residence
Listing Status Active
Purchase Type For Sale
Square Footage 6,069 sqft
Price per Sqft $740
Subdivision Lakewood Ranch Country Club Village Ee 2A-2E
MLS Listing ID A4638695
Bedrooms 6
Full Baths 5
HOA Fees $223/qua
HOA Y/N Yes
Originating Board Stellar MLS
Year Built 2021
Annual Tax Amount $36,024
Lot Size 0.440 Acres
Acres 0.44
Property Description
Entertainment is redefined with a state-of-the-art home theater featuring a 160” screen, a Sony 4K professional laser projector, and a 7.6.2 Bowers & Wilkins Atmos sound system. Cinematech acoustics, design, and luxury seating provide a true cinematic experience. The living room is a welcoming space with a gas fireplace and French doors leading to the resort-style outdoor retreat.Step outside to your 38' x 20' heated saltwater pool and spa, surrounded by travertine marble decking. The expansive summer kitchen is a grilling enthusiast's paradise, featuring a Lynx 30” Asado griddle, Napoli pizza oven, Primo ceramic charcoal Kamado grill, Marvel outdoor refrigerator, beer cooler with dual taps, and a Trade Winds 60” vent hood with a 1,200 CFM blower. The outdoor bar offers seating for six, while the panoramic screen-enclosed pool area features a turfed cornhole court.This exceptional home offers six bedrooms, five full bathrooms, a private office with golf course views, and a spacious home gym. The thoughtfully designed layout includes four bedrooms on the first floor and two additional bedrooms upstairs. The underground drainage system ensures efficient water management.Offering an unmatched blend of luxury, technology, and functionality, this extraordinary estate is a rare opportunity in Lakewood Ranch Country Club. Schedule your private showing today and experience the pinnacle of Florida living
Location
State FL
County Manatee
Community Lakewood Ranch Country Club Village Ee 2A-2E
Zoning PDMU
Rooms
Other Rooms Bonus Room, Den/Library/Office, Formal Dining Room Separate, Formal Living Room Separate, Great Room, Inside Utility, Media Room
Interior
Interior Features Ceiling Fans(s), Central Vaccum, Crown Molding, Eat-in Kitchen, Kitchen/Family Room Combo, Living Room/Dining Room Combo, Primary Bedroom Main Floor, Smart Home, Solid Surface Counters, Solid Wood Cabinets, Thermostat, Walk-In Closet(s), Wet Bar, Window Treatments
Heating Central, Natural Gas
Cooling Central Air, Zoned
Flooring Carpet, Hardwood, Tile, Travertine
Fireplaces Type Gas, Living Room
Fireplace true
Appliance Bar Fridge, Built-In Oven, Convection Oven, Dishwasher, Disposal, Dryer, Exhaust Fan, Freezer, Gas Water Heater, Ice Maker, Kitchen Reverse Osmosis System, Microwave, Range, Range Hood, Refrigerator, Tankless Water Heater, Washer, Water Filtration System, Wine Refrigerator
Laundry Gas Dryer Hookup, Laundry Room
Exterior
Exterior Feature French Doors, Irrigation System, Lighting, Outdoor Grill, Outdoor Kitchen, Rain Gutters, Sidewalk, Sliding Doors, Sprinkler Metered
Parking Features Circular Driveway, Driveway, Garage Faces Side, Split Garage
Garage Spaces 4.0
Pool Gunite, Heated, In Ground, Lighting, Salt Water, Screen Enclosure
Community Features Clubhouse, Community Mailbox, Deed Restrictions, Fitness Center, Gated Community - Guard, Gated Community - No Guard, Golf Carts OK, Golf, Irrigation-Reclaimed Water, Playground, Pool, Restaurant, Sidewalks, Tennis Courts
Utilities Available Cable Connected, Electricity Connected, Natural Gas Connected, Sewer Connected, Sprinkler Recycled, Underground Utilities, Water Connected
Amenities Available Cable TV, Fence Restrictions, Gated, Optional Additional Fees, Vehicle Restrictions
View Golf Course
Roof Type Tile
Porch Covered, Enclosed, Front Porch, Patio, Porch, Screened, Side Porch
Attached Garage true
Garage true
Private Pool Yes
Building
Lot Description On Golf Course, Sidewalk, Paved
Story 2
Entry Level Two
Foundation Block, Slab
Lot Size Range 1/4 to less than 1/2
Builder Name Neal Signature Homes
Sewer Public Sewer
Water Public
Architectural Style Coastal
Structure Type Block,Stucco,Wood Frame
New Construction false
Schools
Elementary Schools Robert E Willis Elementary
Middle Schools Nolan Middle
High Schools Lakewood Ranch High
Others
Pets Allowed Number Limit
HOA Fee Include Cable TV,Internet,Maintenance Grounds
Senior Community No
Pet Size Extra Large (101+ Lbs.)
Ownership Fee Simple
Monthly Total Fees $85
Acceptable Financing Cash, Conventional
Membership Fee Required Required
Listing Terms Cash, Conventional
Num of Pet 2
Special Listing Condition None






